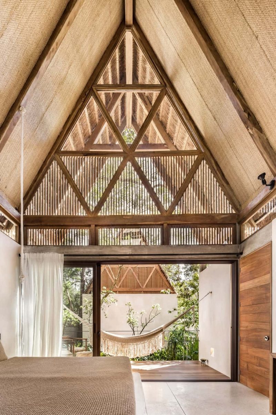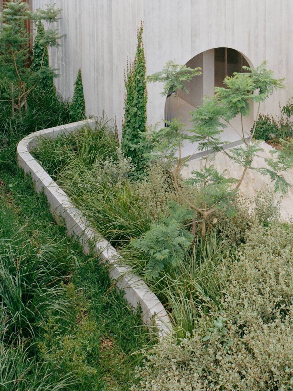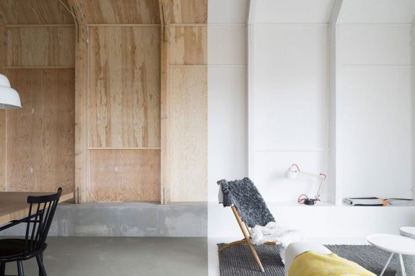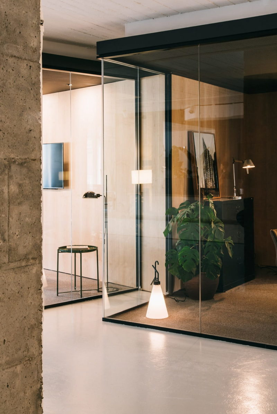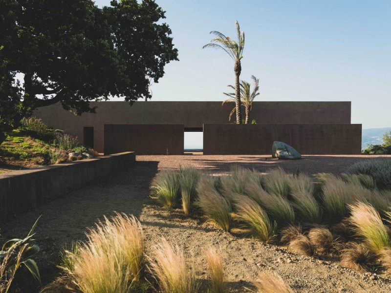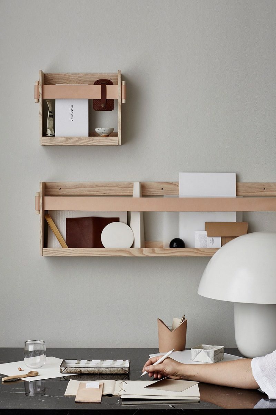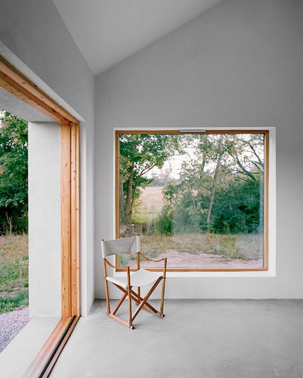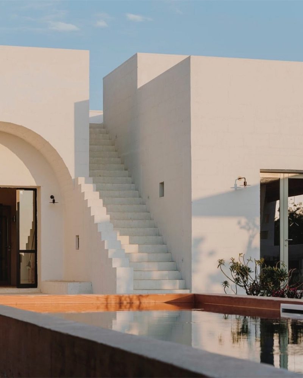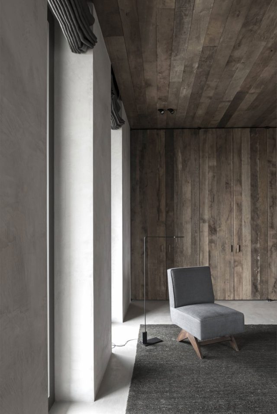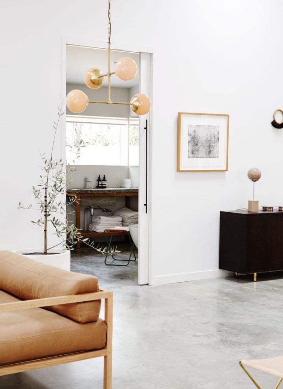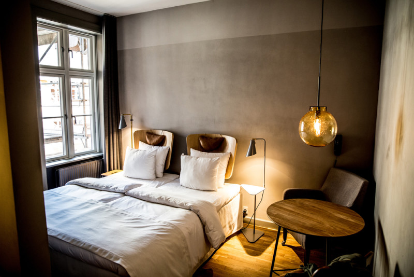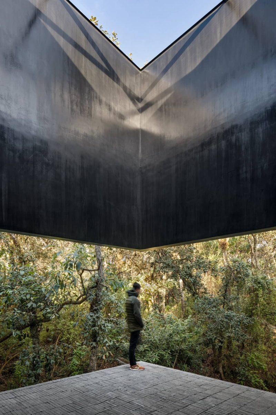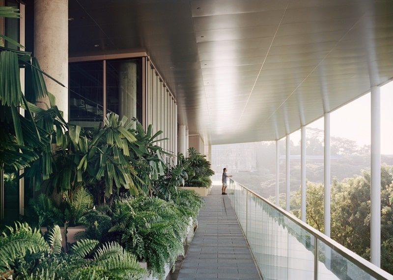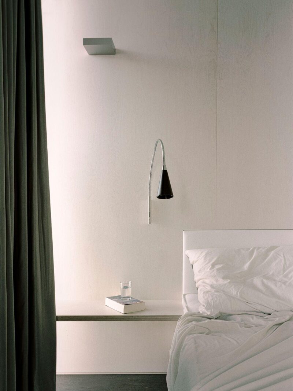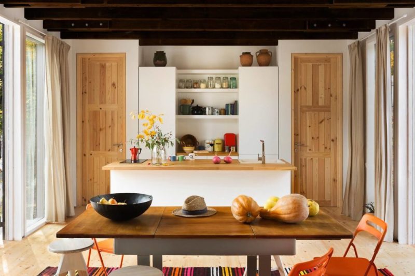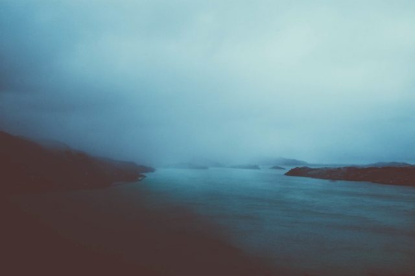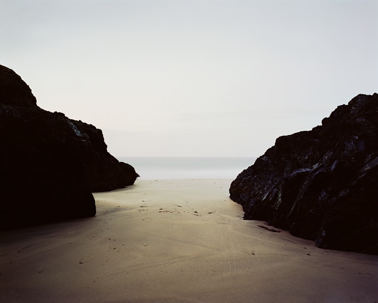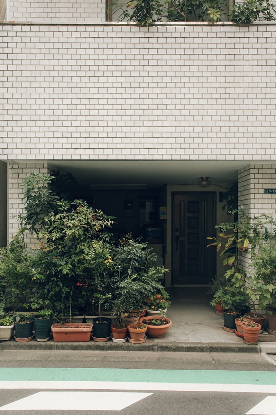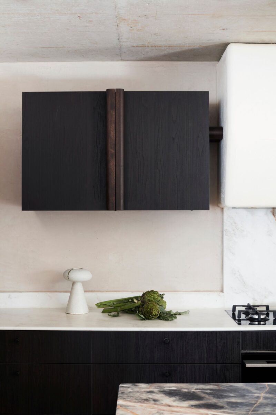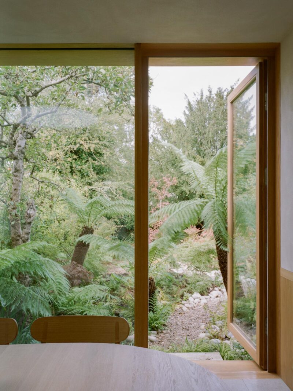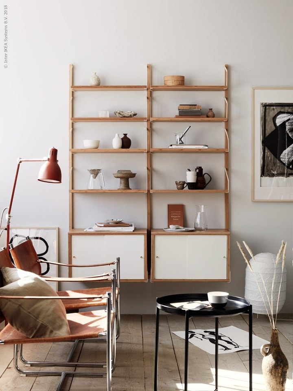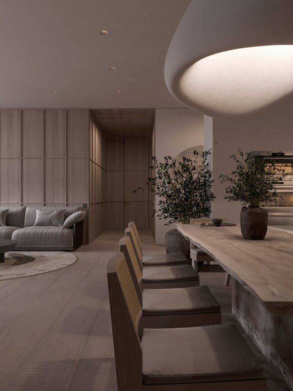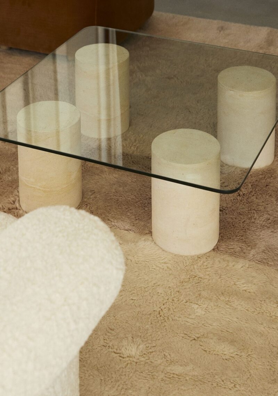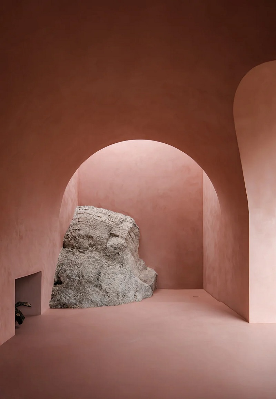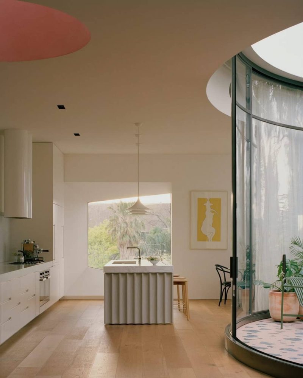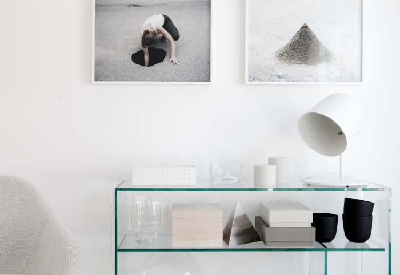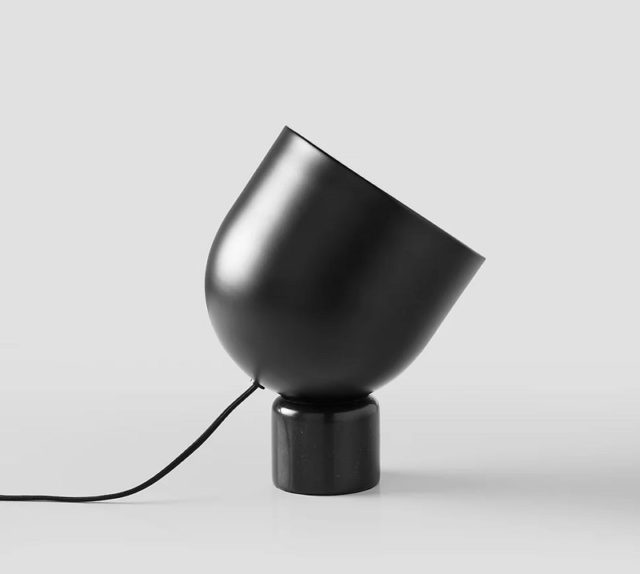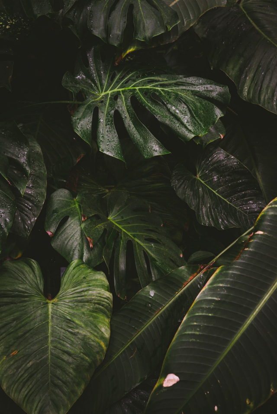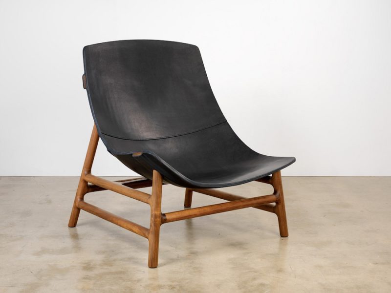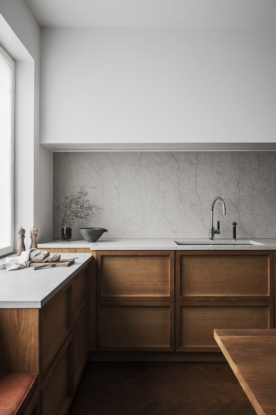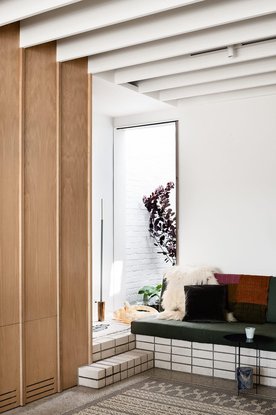 Victorian Style Home in Melbourne by Folk Architects
Victorian Style Home in Melbourne by Folk Architects
Victorian Style Home Project: Storybook House
Architecture & Interior Design: Folk Architects
Location: Melbourne, Australia
Photographer: Tom Blachford
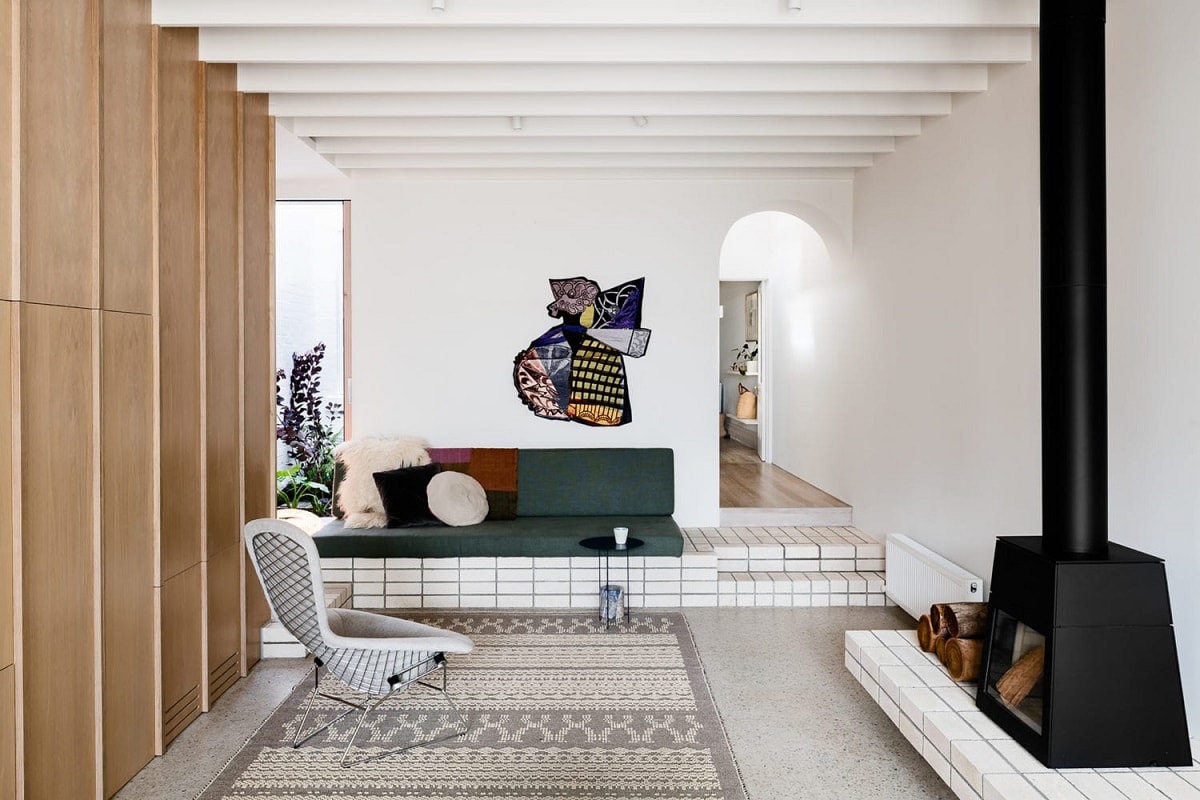 Project: Storybook House. Interior Designers: Folk Architects. Location: Melbourne, Australia. Photographer: Tom Blachford
Project: Storybook House. Interior Designers: Folk Architects. Location: Melbourne, Australia. Photographer: Tom Blachford
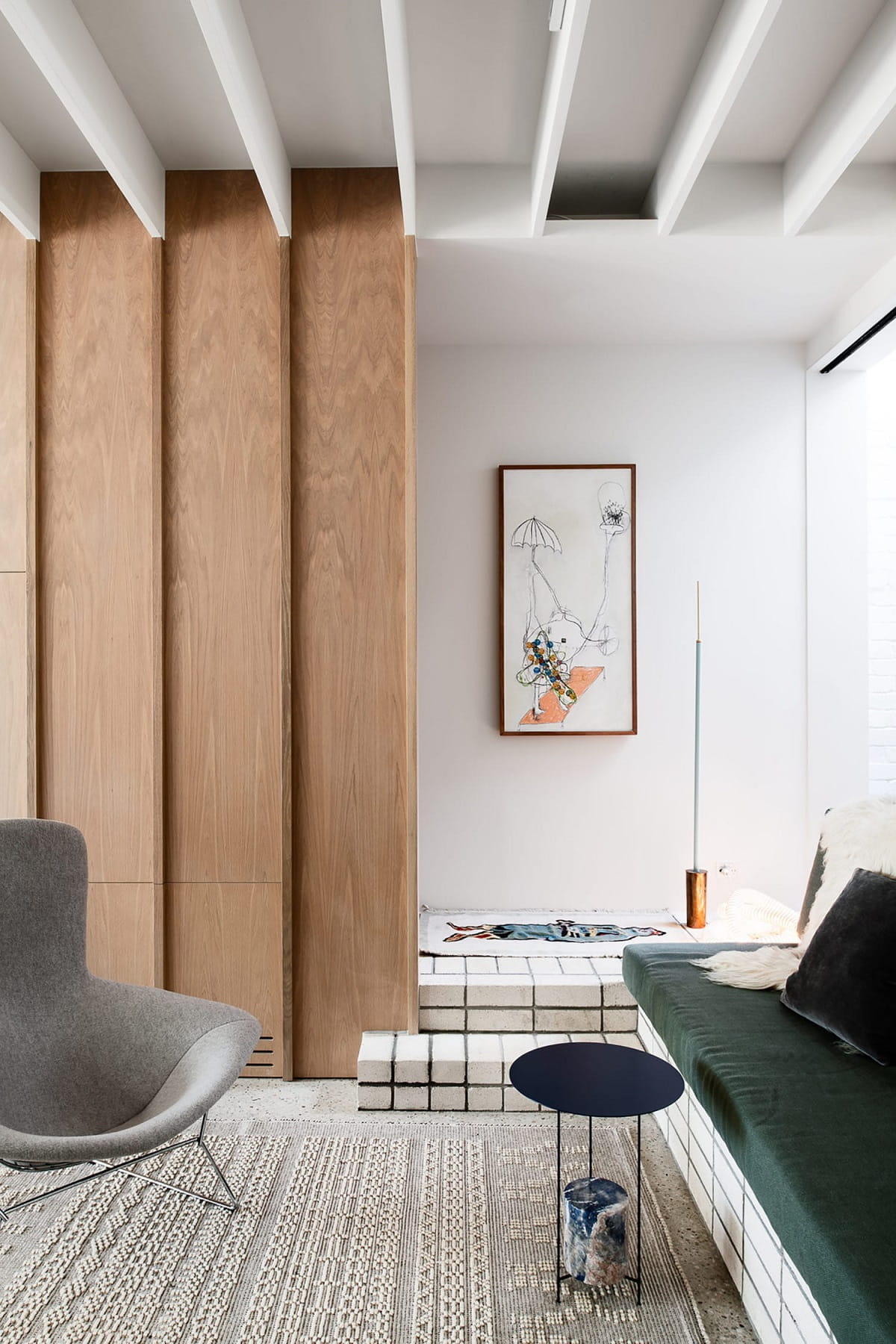 Project: Storybook House. Interior Designers: Folk Architects. Location: Melbourne, Australia. Photographer: Tom Blachford
Project: Storybook House. Interior Designers: Folk Architects. Location: Melbourne, Australia. Photographer: Tom Blachford
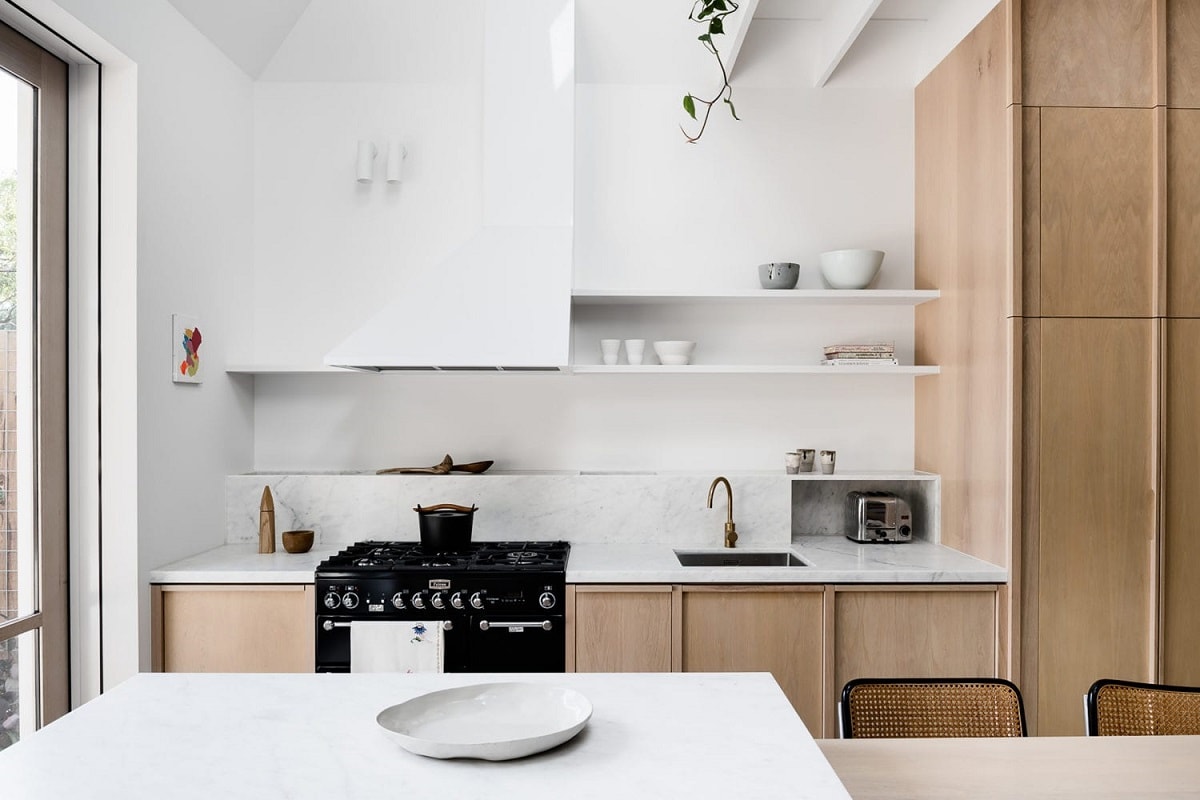 Project: Storybook House. Interior Designers: Folk Architects. Location: Melbourne, Australia. Photographer: Tom Blachford
Project: Storybook House. Interior Designers: Folk Architects. Location: Melbourne, Australia. Photographer: Tom Blachford
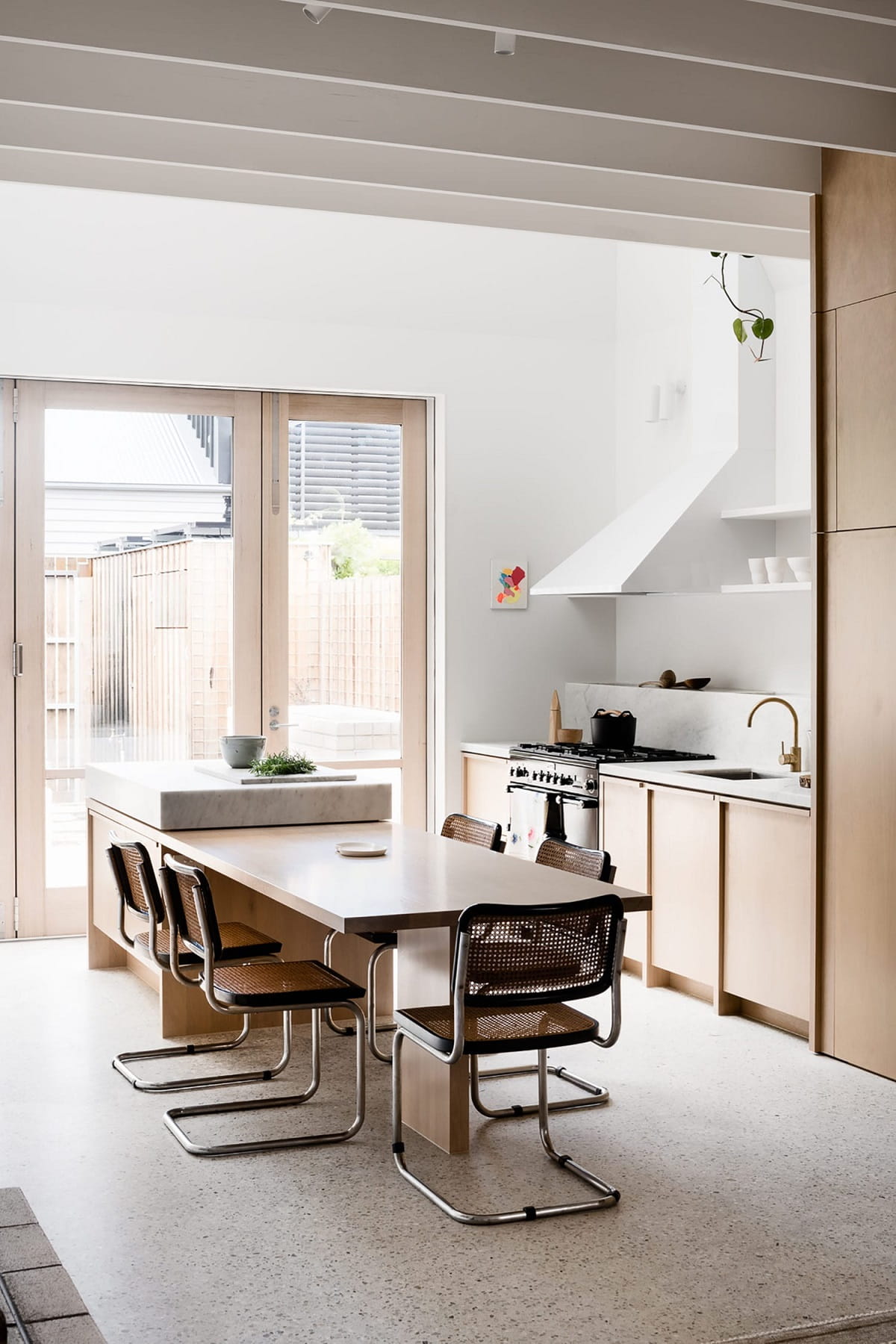 Project: Storybook House. Interior Designers: Folk Architects. Location: Melbourne, Australia. Photographer: Tom Blachford
Project: Storybook House. Interior Designers: Folk Architects. Location: Melbourne, Australia. Photographer: Tom Blachford
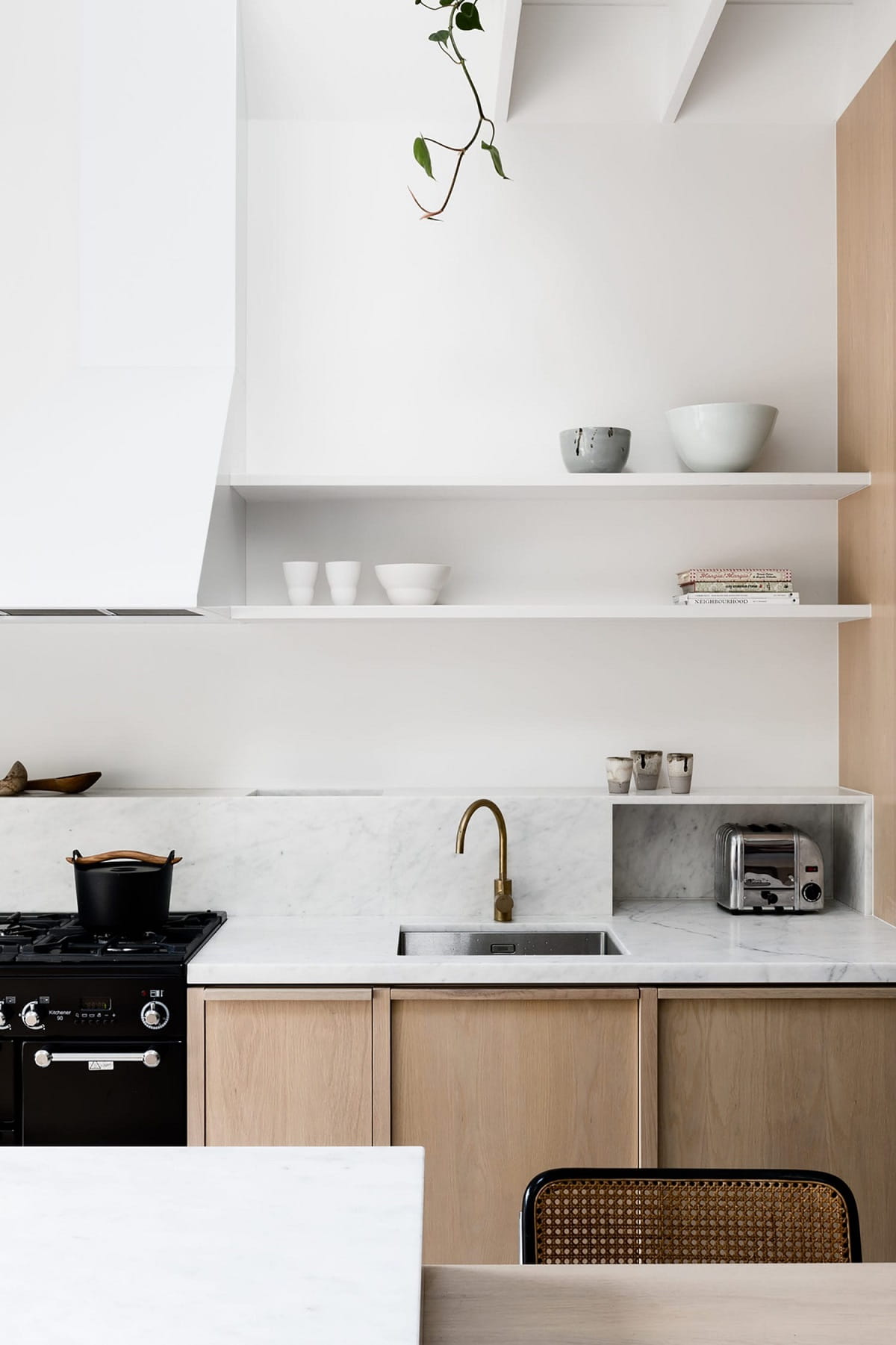 Project: Storybook House. Interior Designers: Folk Architects. Location: Melbourne, Australia. Photographer: Tom Blachford
Project: Storybook House. Interior Designers: Folk Architects. Location: Melbourne, Australia. Photographer: Tom Blachford
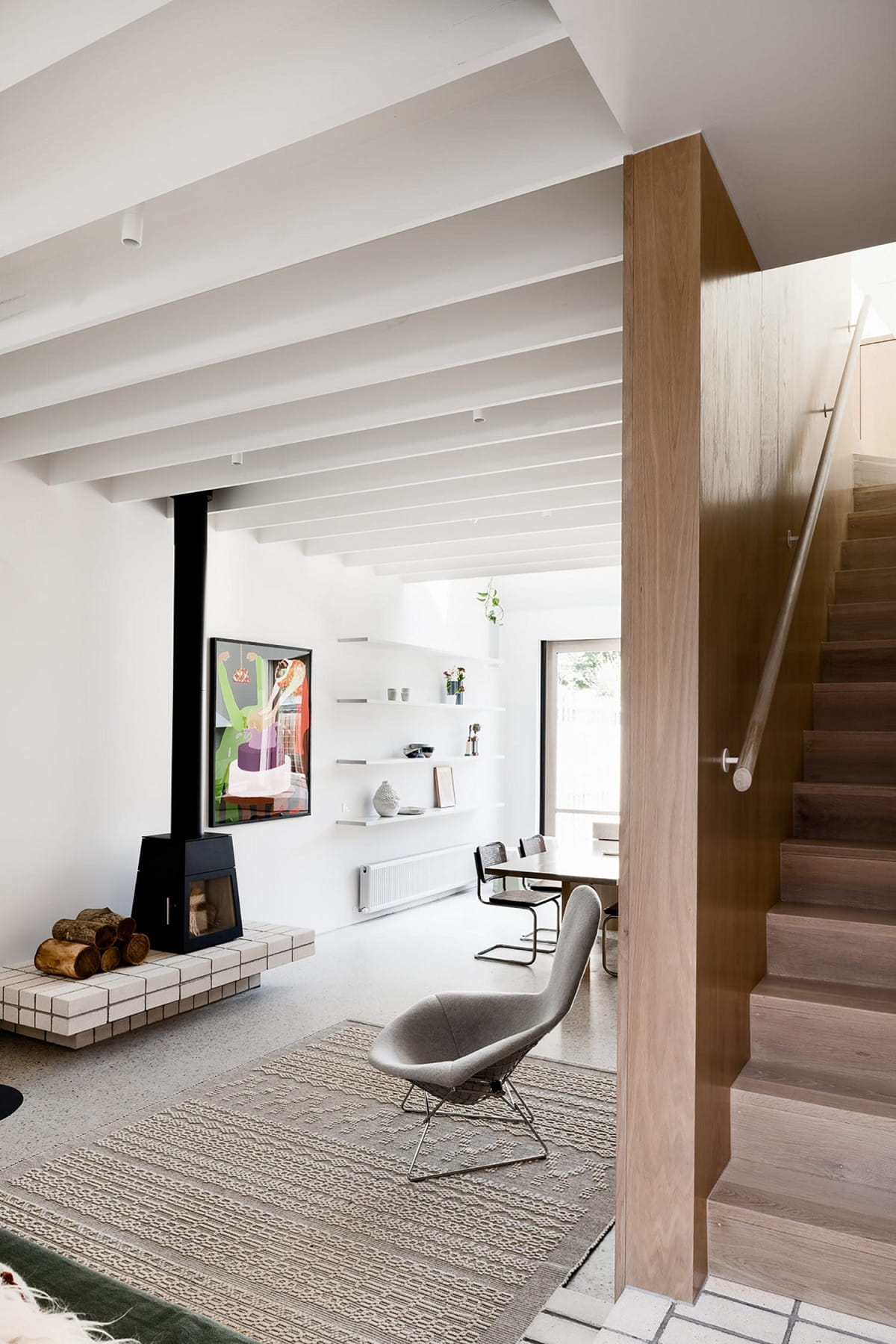 Project: Storybook House. Interior Designers: Folk Architects. Location: Melbourne, Australia. Photographer: Tom Blachford
Project: Storybook House. Interior Designers: Folk Architects. Location: Melbourne, Australia. Photographer: Tom Blachford
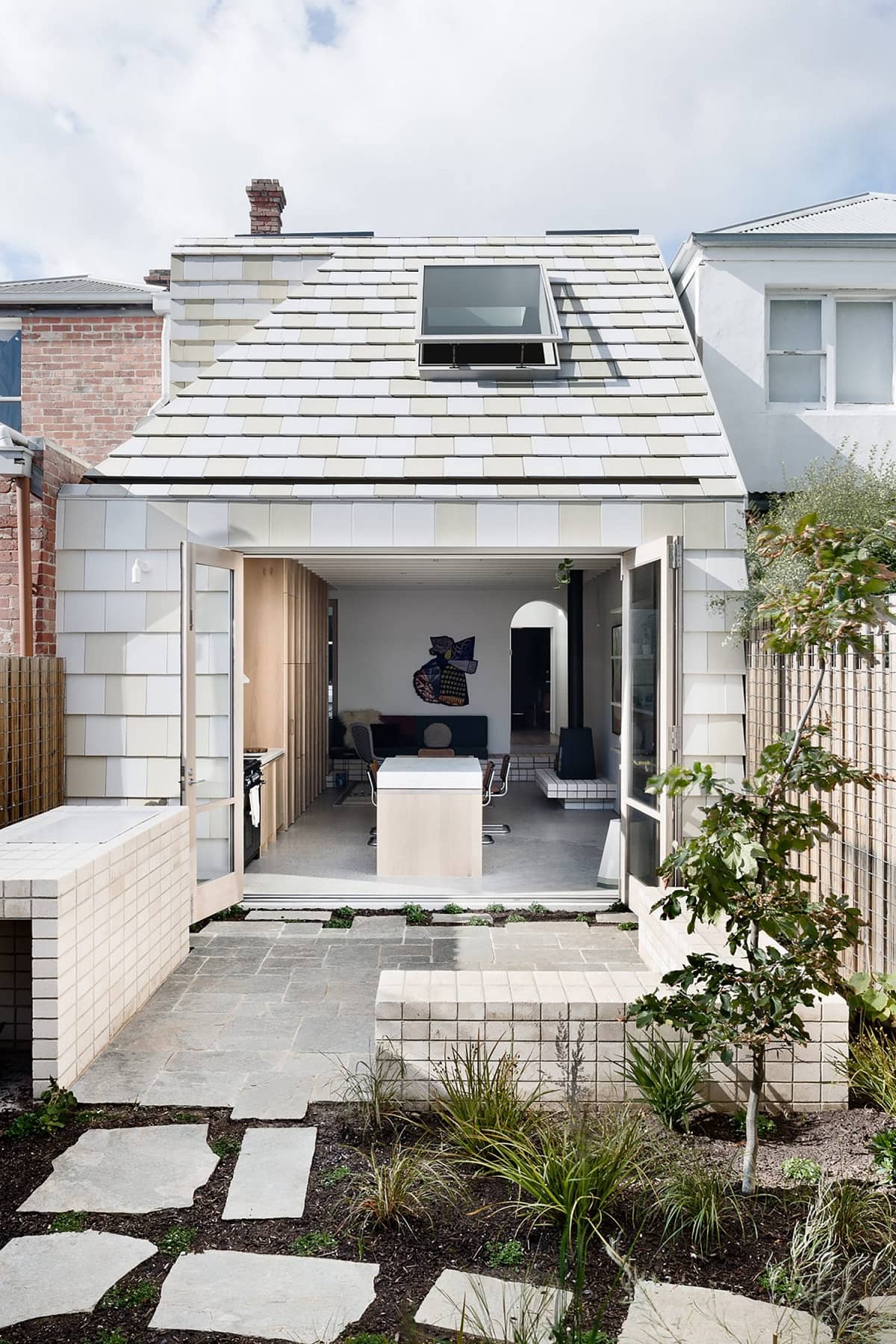 Project: Storybook House. Interior Designers: Folk Architects. Location: Melbourne, Australia. Photographer: Tom Blachford
Project: Storybook House. Interior Designers: Folk Architects. Location: Melbourne, Australia. Photographer: Tom Blachford
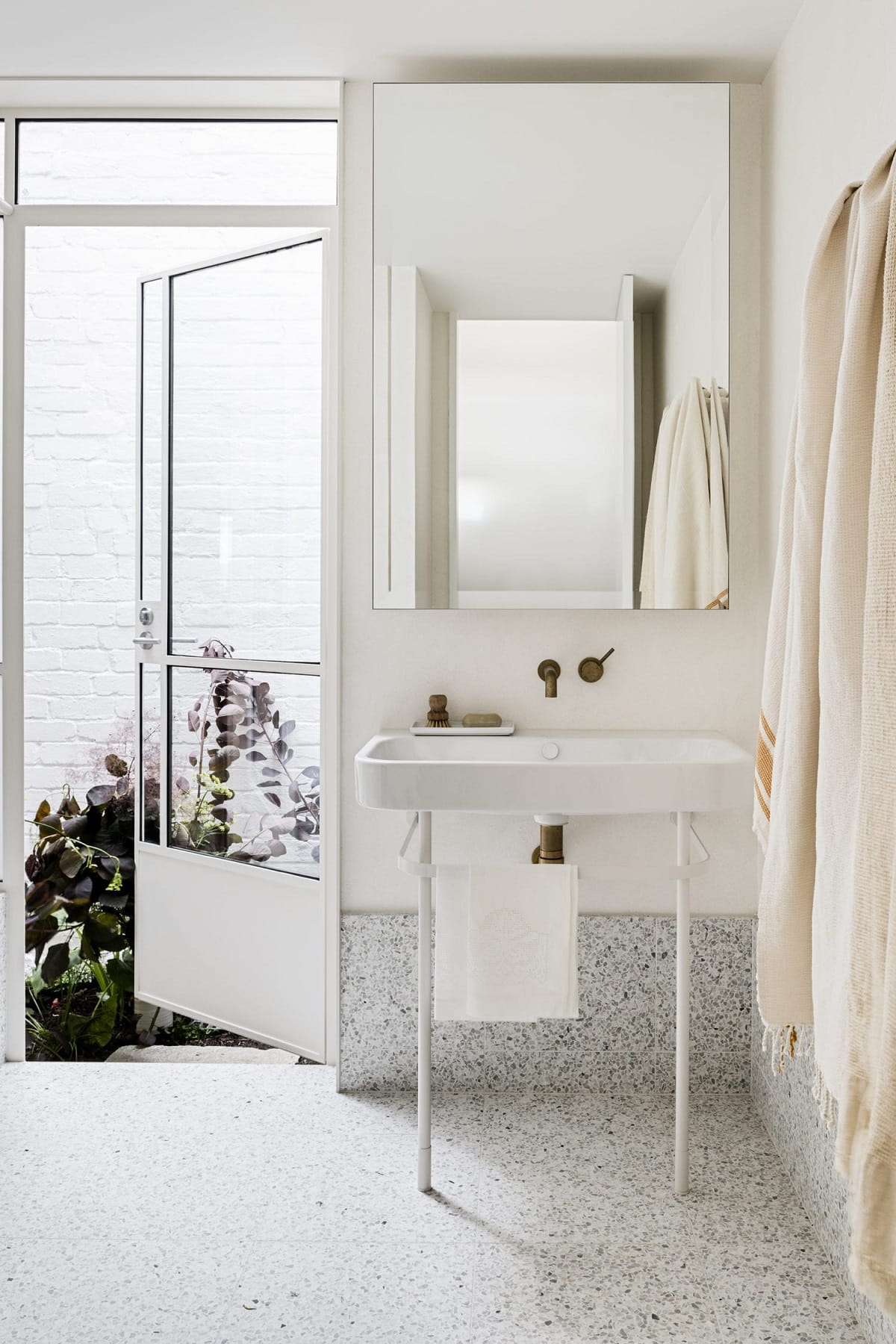 Project: Storybook House. Interior Designers: Folk Architects. Location: Melbourne, Australia. Photographer: Tom Blachford
Project: Storybook House. Interior Designers: Folk Architects. Location: Melbourne, Australia. Photographer: Tom Blachford
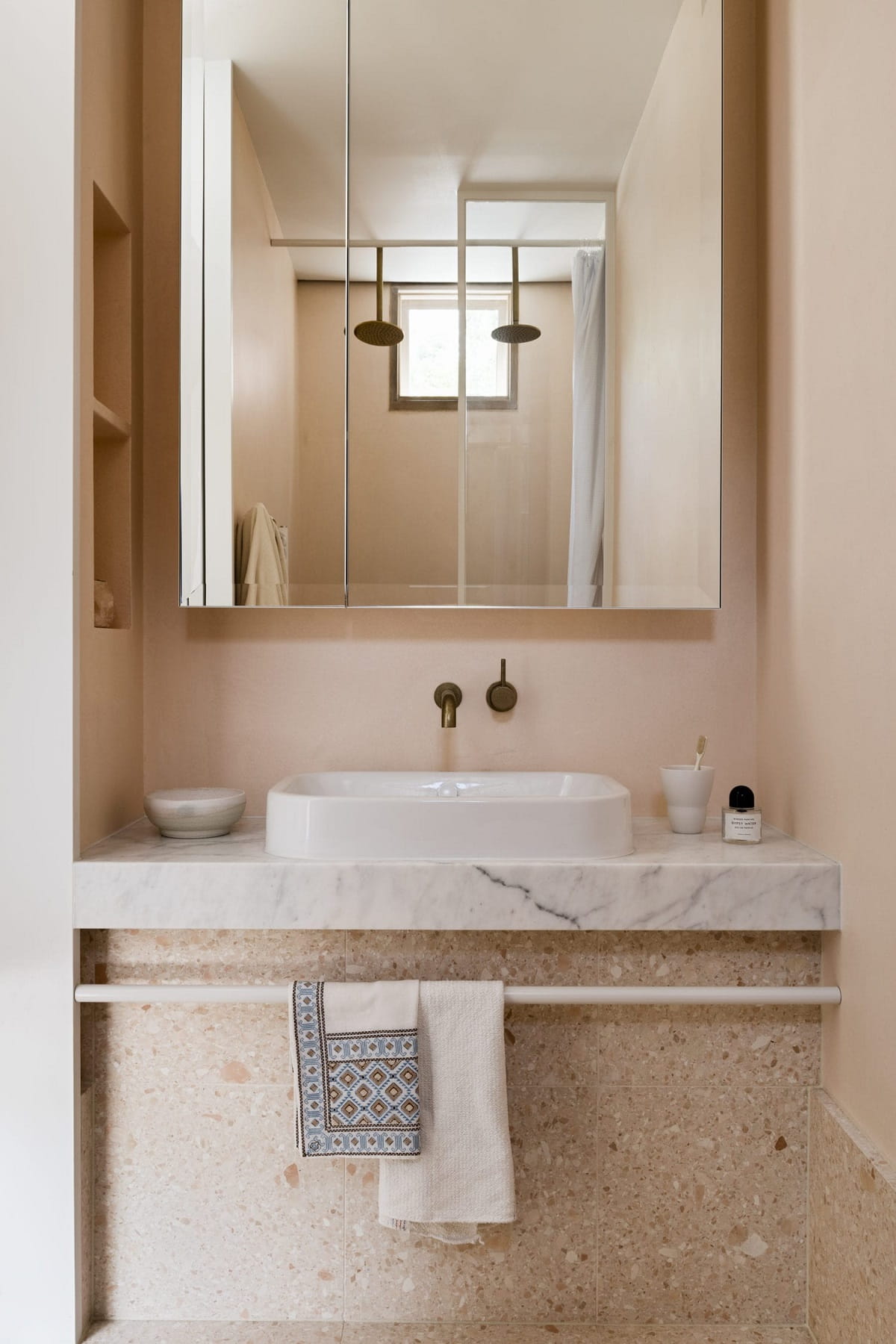 Project: Storybook House. Interior Designers: Folk Architects. Location: Melbourne, Australia. Photographer: Tom Blachford
Project: Storybook House. Interior Designers: Folk Architects. Location: Melbourne, Australia. Photographer: Tom Blachford
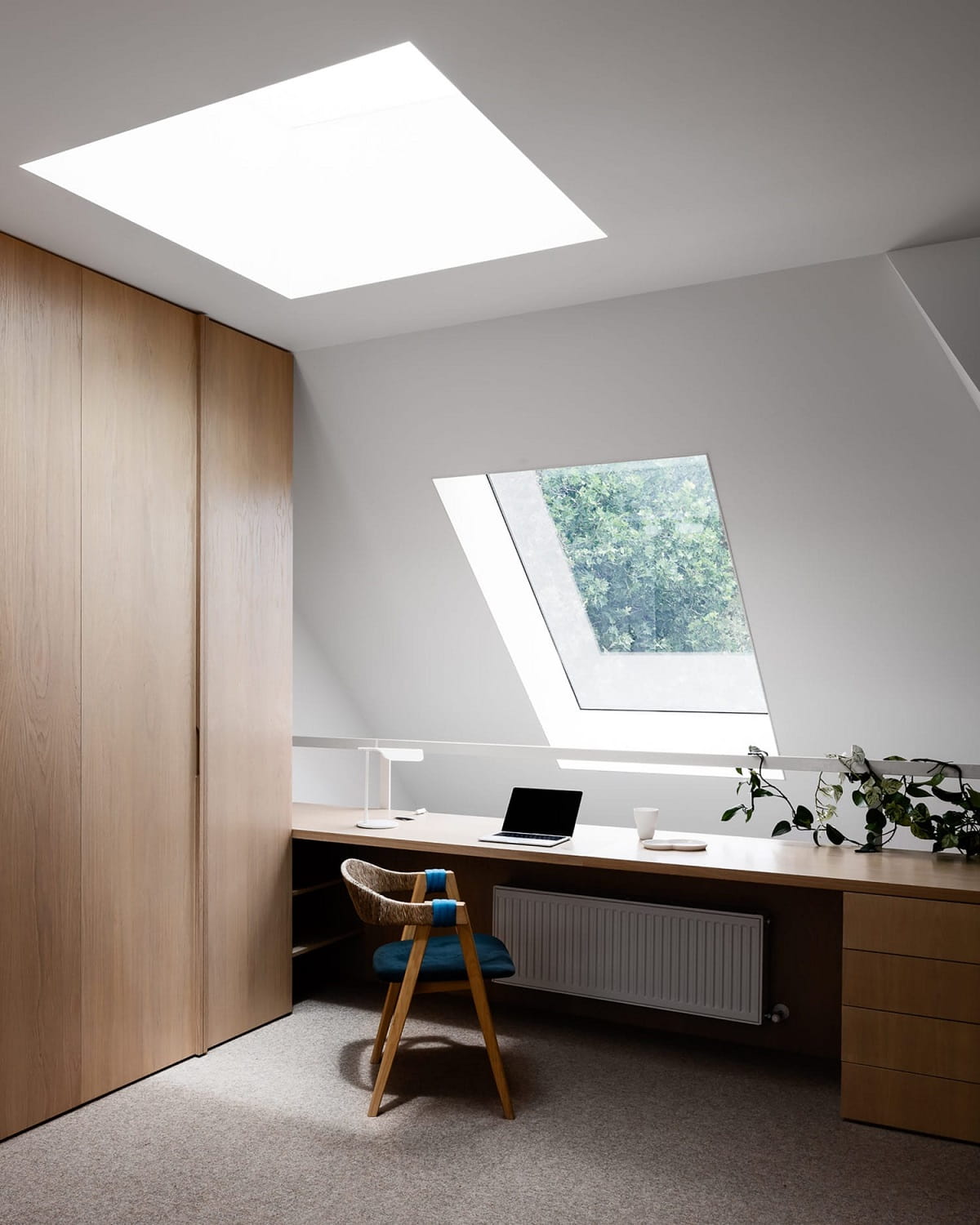 Project: Storybook House. Interior Designers: Folk Architects. Location: Melbourne, Australia. Photographer: Tom Blachford
Project: Storybook House. Interior Designers: Folk Architects. Location: Melbourne, Australia. Photographer: Tom Blachford
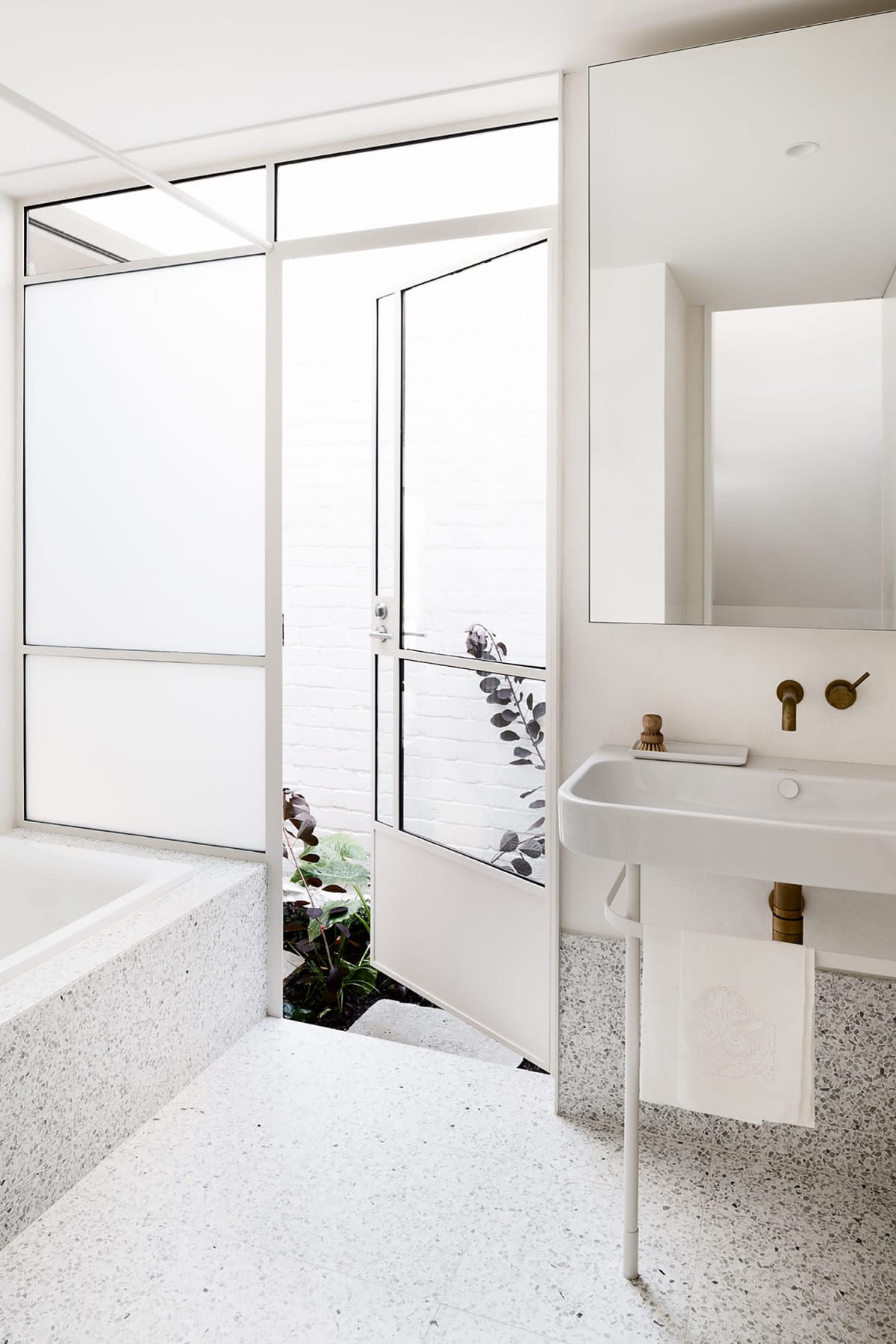 Project: Storybook House. Interior Designers: Folk Architects. Location: Melbourne, Australia. Photographer: Tom Blachford
Project: Storybook House. Interior Designers: Folk Architects. Location: Melbourne, Australia. Photographer: Tom Blachford













