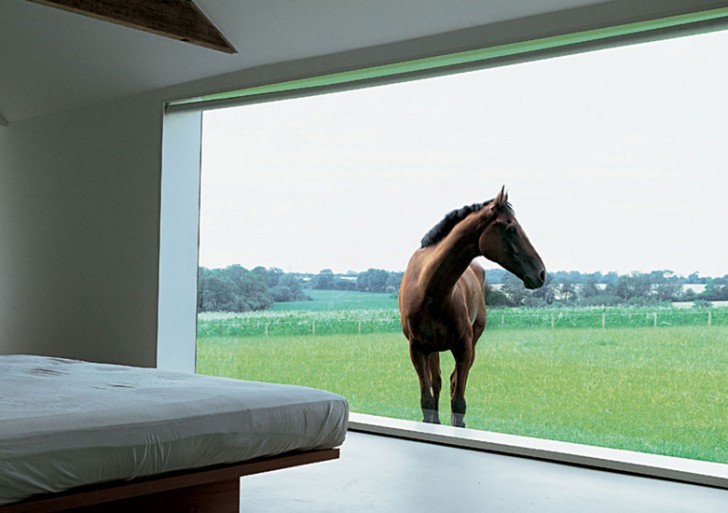 Medieval + Minimal: Tilty Barn In Essex By John Pawson
Medieval + Minimal: Tilty Barn In Essex By John Pawson
Project: Tilty Barn
Architect: John Pawson / Website
Location: Essex, England, United Kingdom
Photographer: Fi McGhee
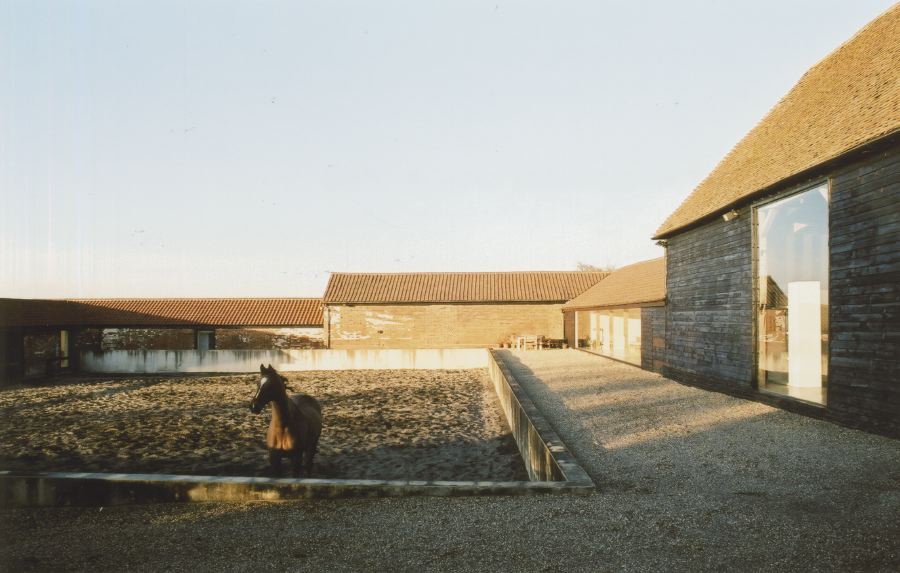 Project: Tilty Barn. Location: Essex, England, United Kingdom. Photographer: Fi McGhee
Project: Tilty Barn. Location: Essex, England, United Kingdom. Photographer: Fi McGhee
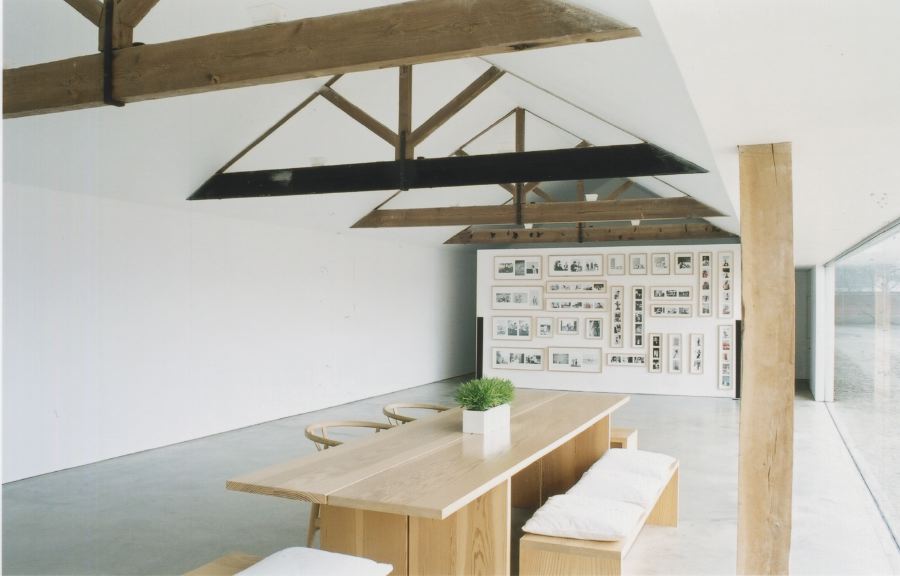 Project: Tilty Barn. Location: Essex, England, United Kingdom. Photographer: Fi McGhee
Project: Tilty Barn. Location: Essex, England, United Kingdom. Photographer: Fi McGhee
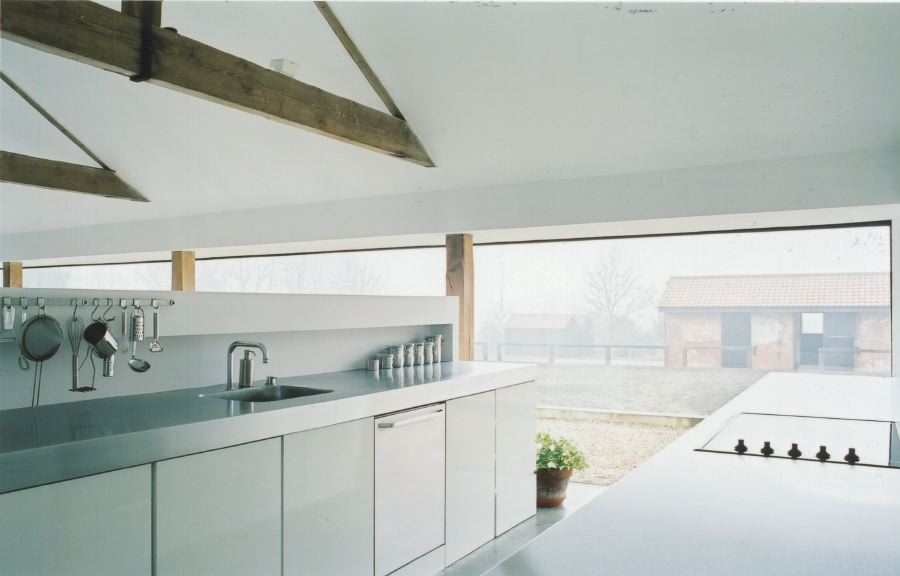 Project: Tilty Barn. Location: Essex, England, United Kingdom. Photographer: Fi McGhee
Project: Tilty Barn. Location: Essex, England, United Kingdom. Photographer: Fi McGhee
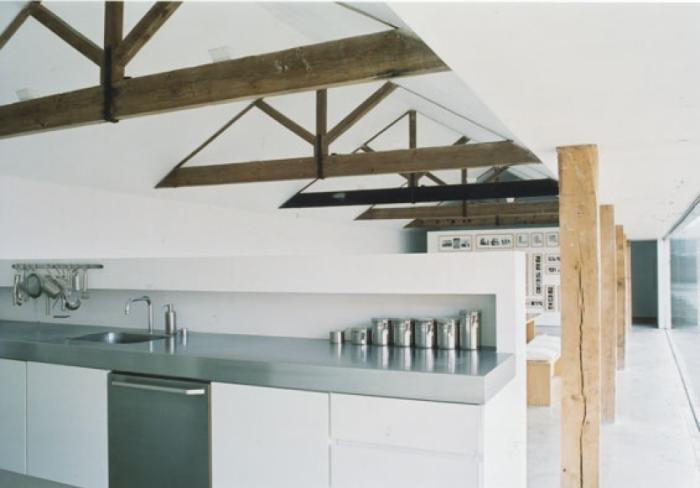 Project: Tilty Barn. Location: Essex, England, United Kingdom. Photographer: Fi McGhee
Project: Tilty Barn. Location: Essex, England, United Kingdom. Photographer: Fi McGhee
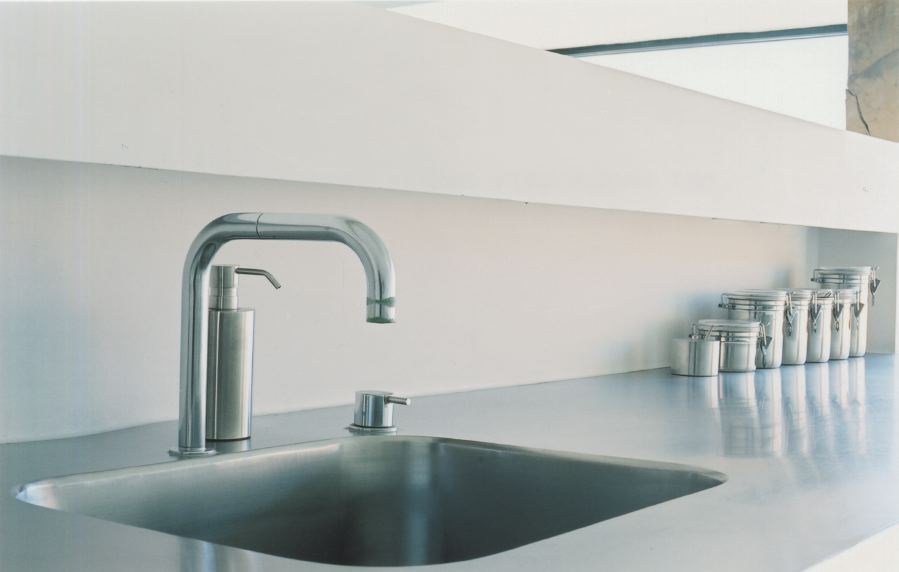 Project: Tilty Barn. Location: Essex, England, United Kingdom. Photographer: Fi McGhee
Project: Tilty Barn. Location: Essex, England, United Kingdom. Photographer: Fi McGhee
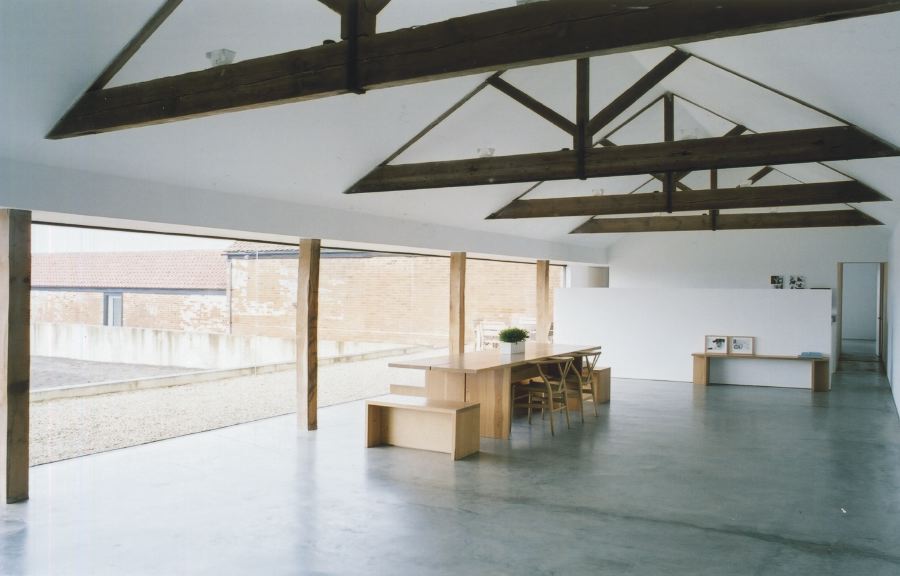 Project: Tilty Barn. Location: Essex, England, United Kingdom. Photographer: Fi McGhee
Project: Tilty Barn. Location: Essex, England, United Kingdom. Photographer: Fi McGhee
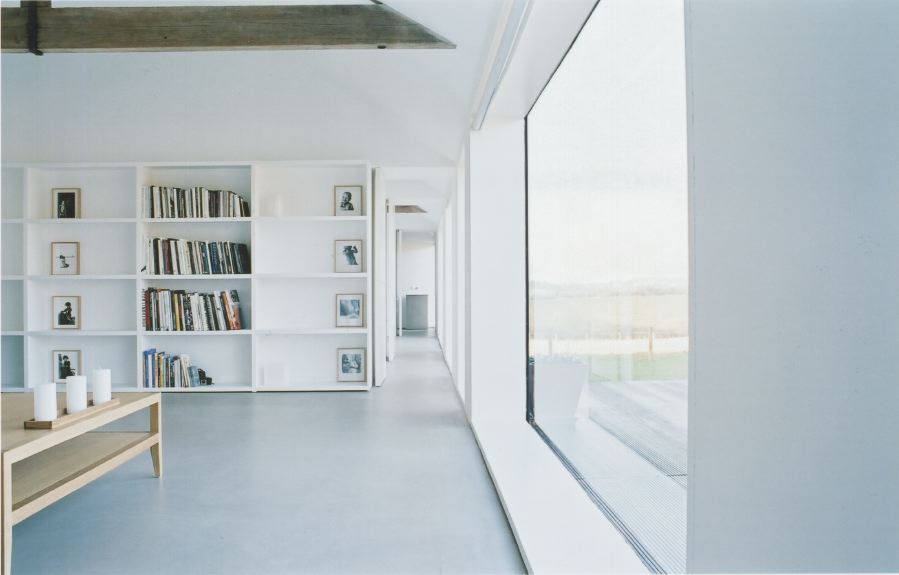 Project: Tilty Barn. Location: Essex, England, United Kingdom. Photographer: Fi McGhee
Project: Tilty Barn. Location: Essex, England, United Kingdom. Photographer: Fi McGhee
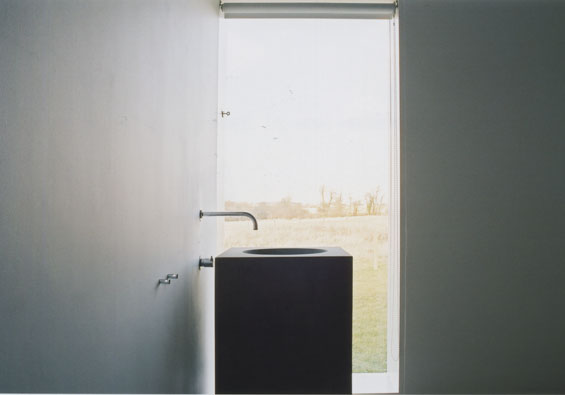 Project: Tilty Barn. Location: Essex, England, United Kingdom. Photographer: Fi McGhee
Project: Tilty Barn. Location: Essex, England, United Kingdom. Photographer: Fi McGhee
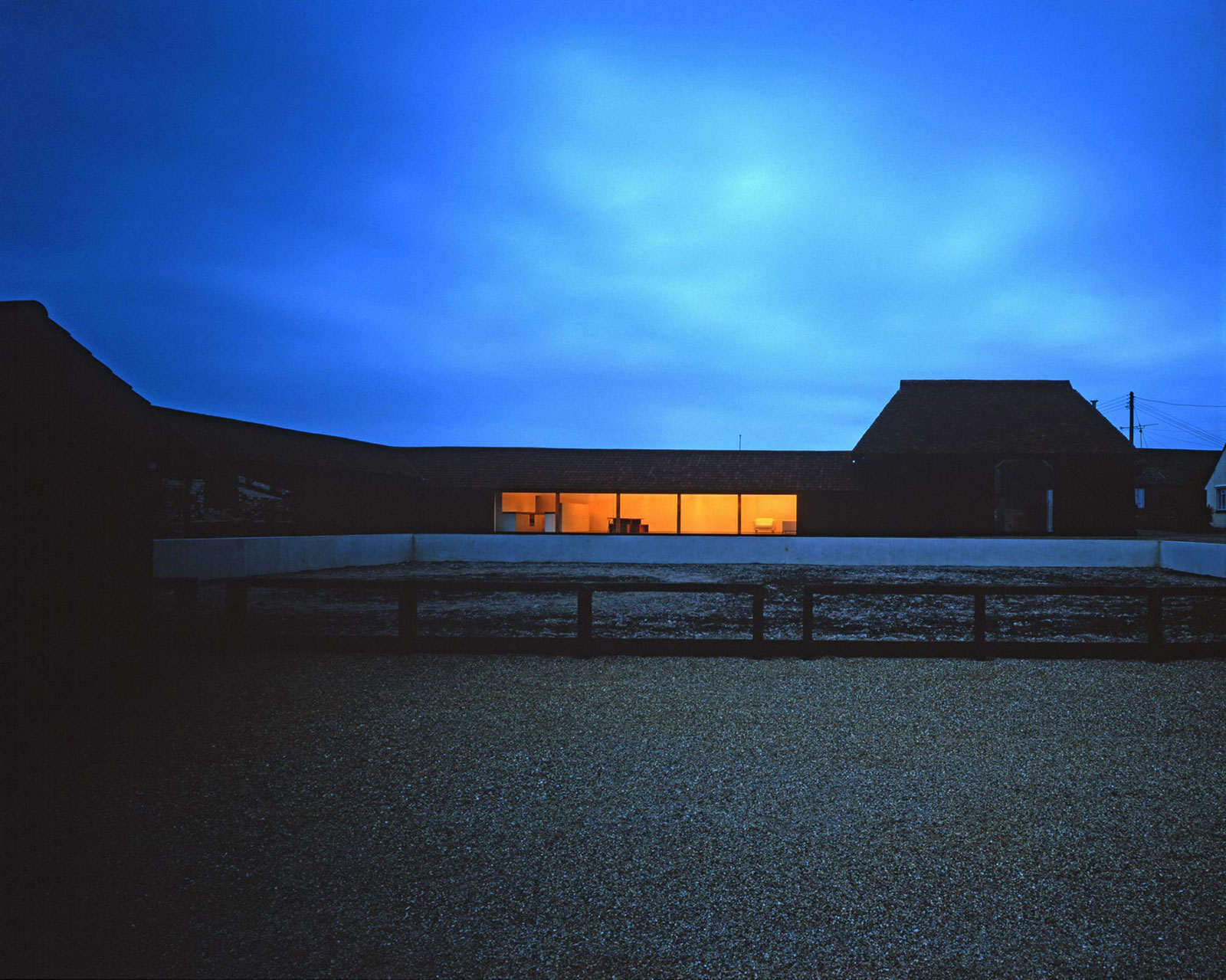 Project: Tilty Barn. Location: Essex, England, United Kingdom. Photographer: Fi McGhee
Project: Tilty Barn. Location: Essex, England, United Kingdom. Photographer: Fi McGhee



















