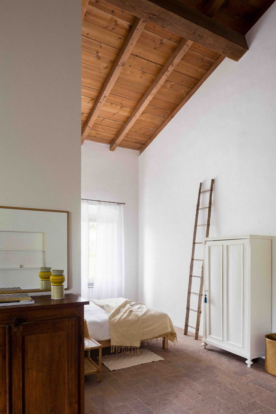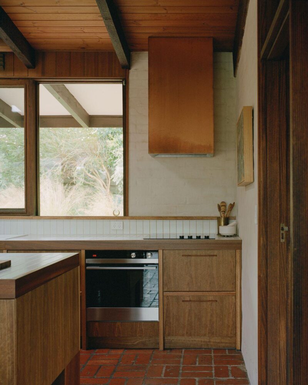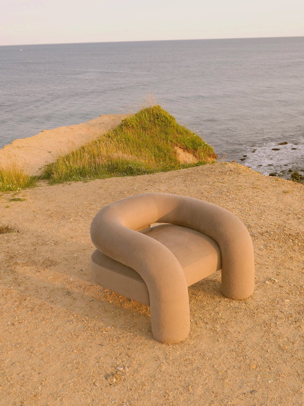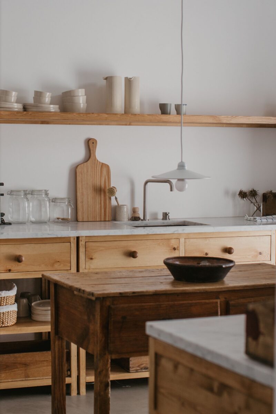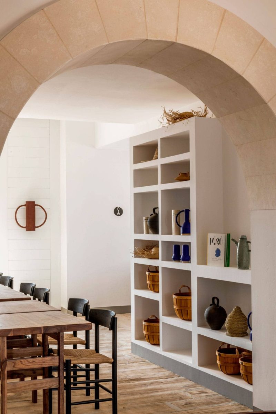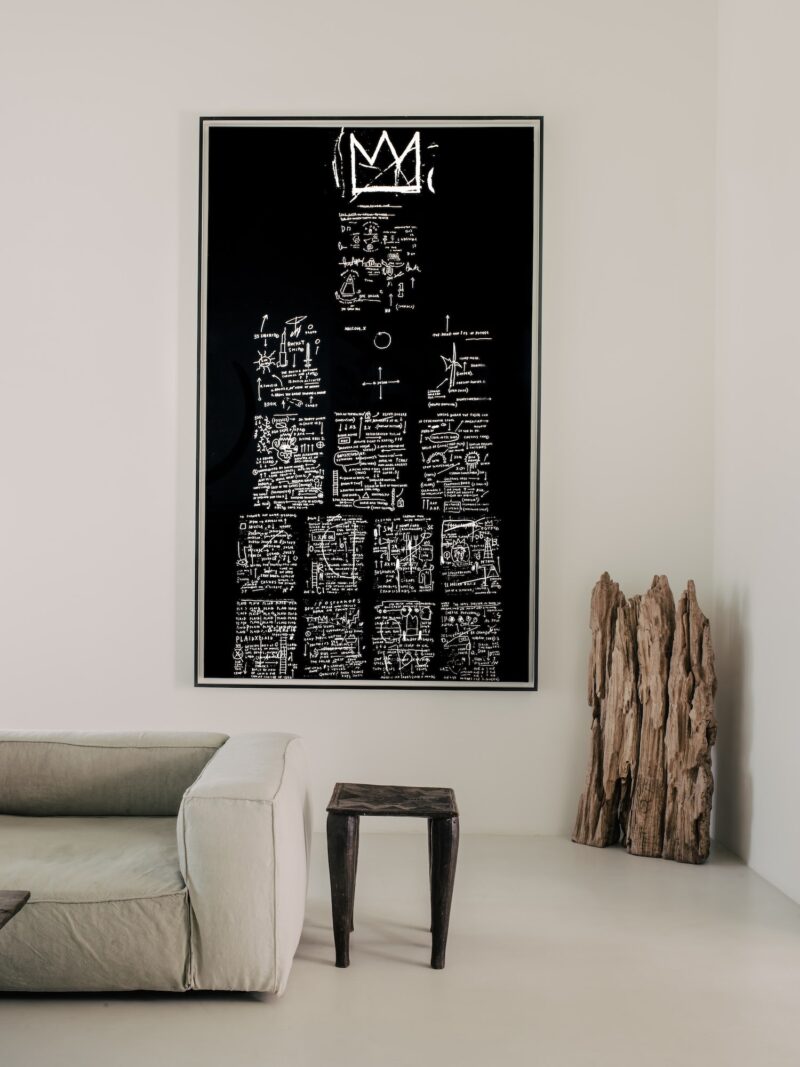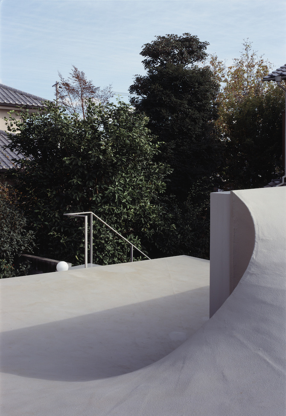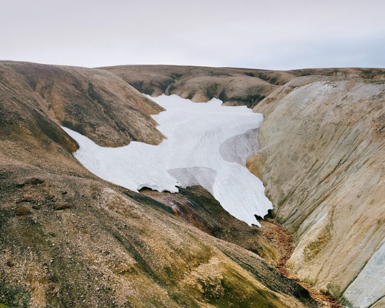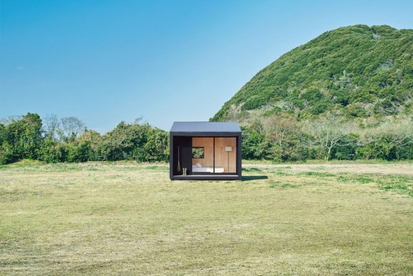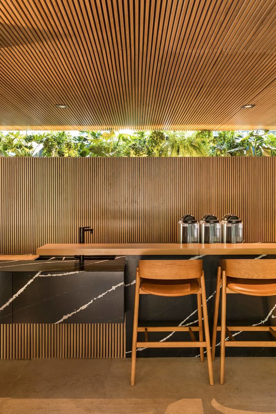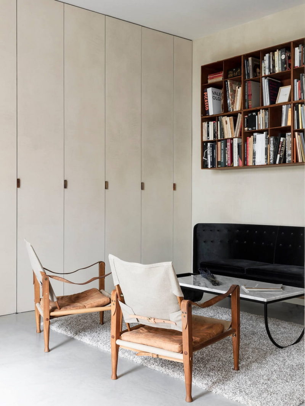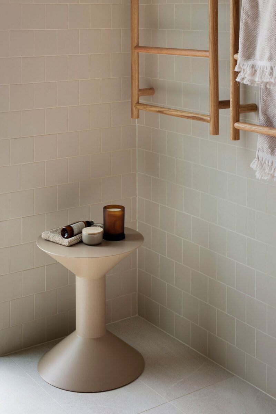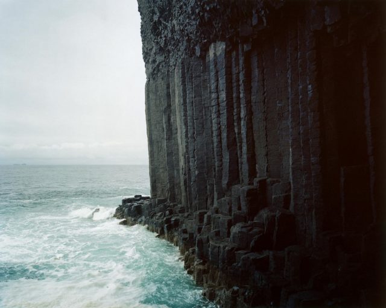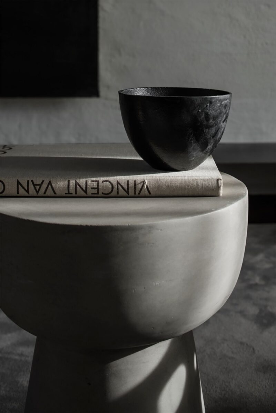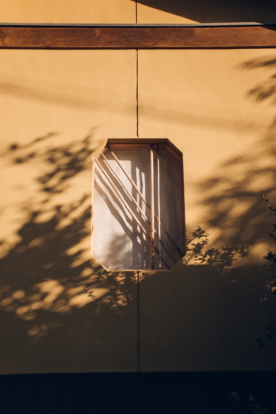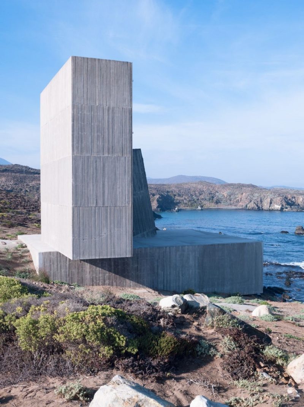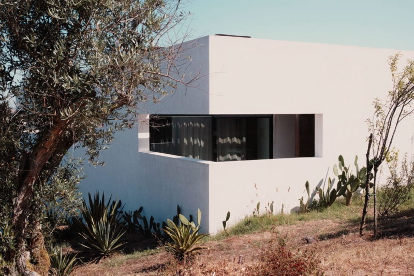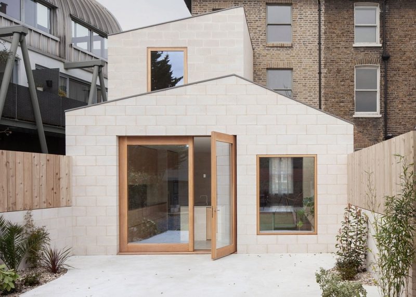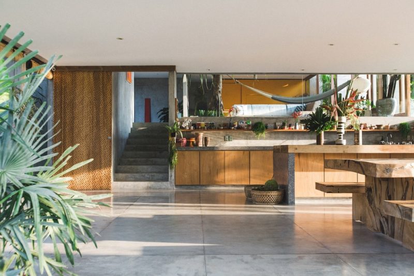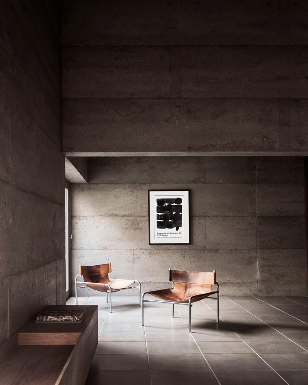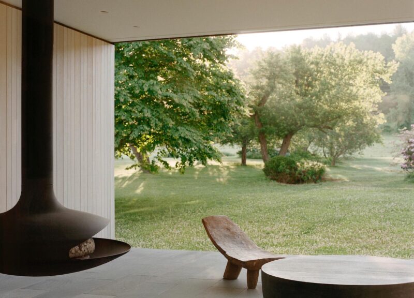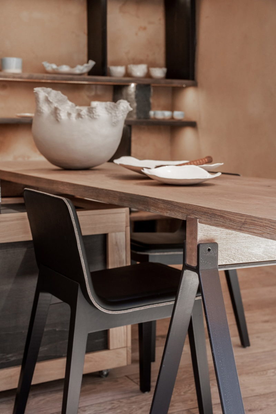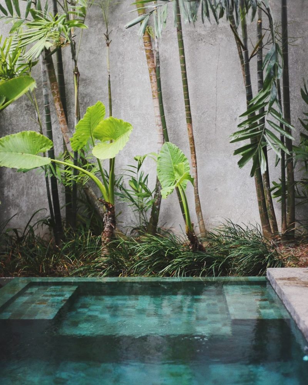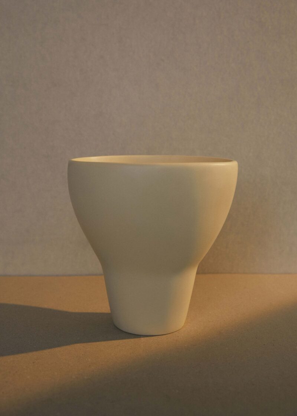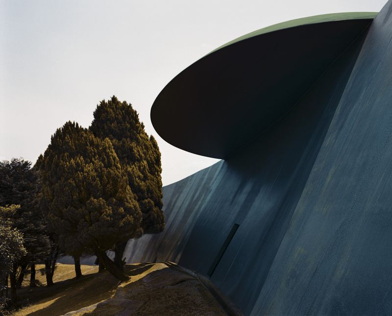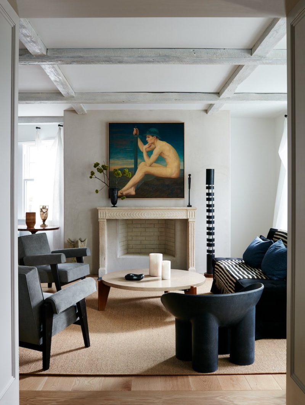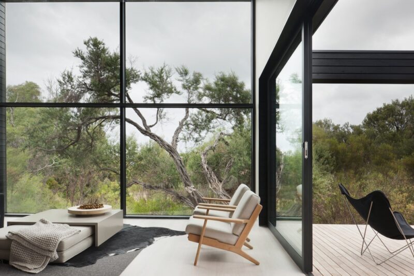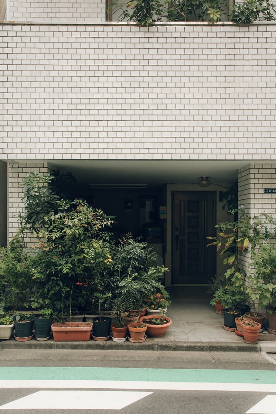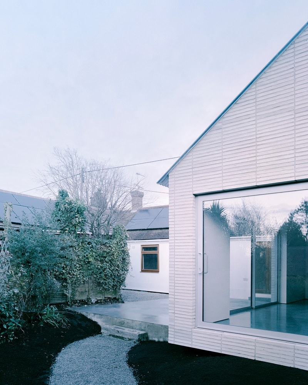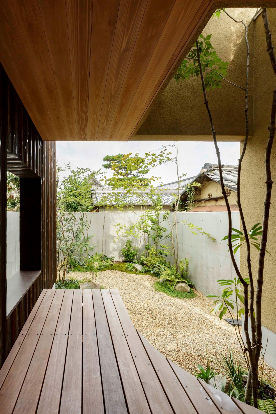 Japanese House with Integrated Planted Trees by Hearth Architects
Japanese House with Integrated Planted Trees by Hearth Architects
Project: Shoei House
Architectural Design: Hearth Architects
Location: Shiga, Japan
Photographer: Yuta Yamada
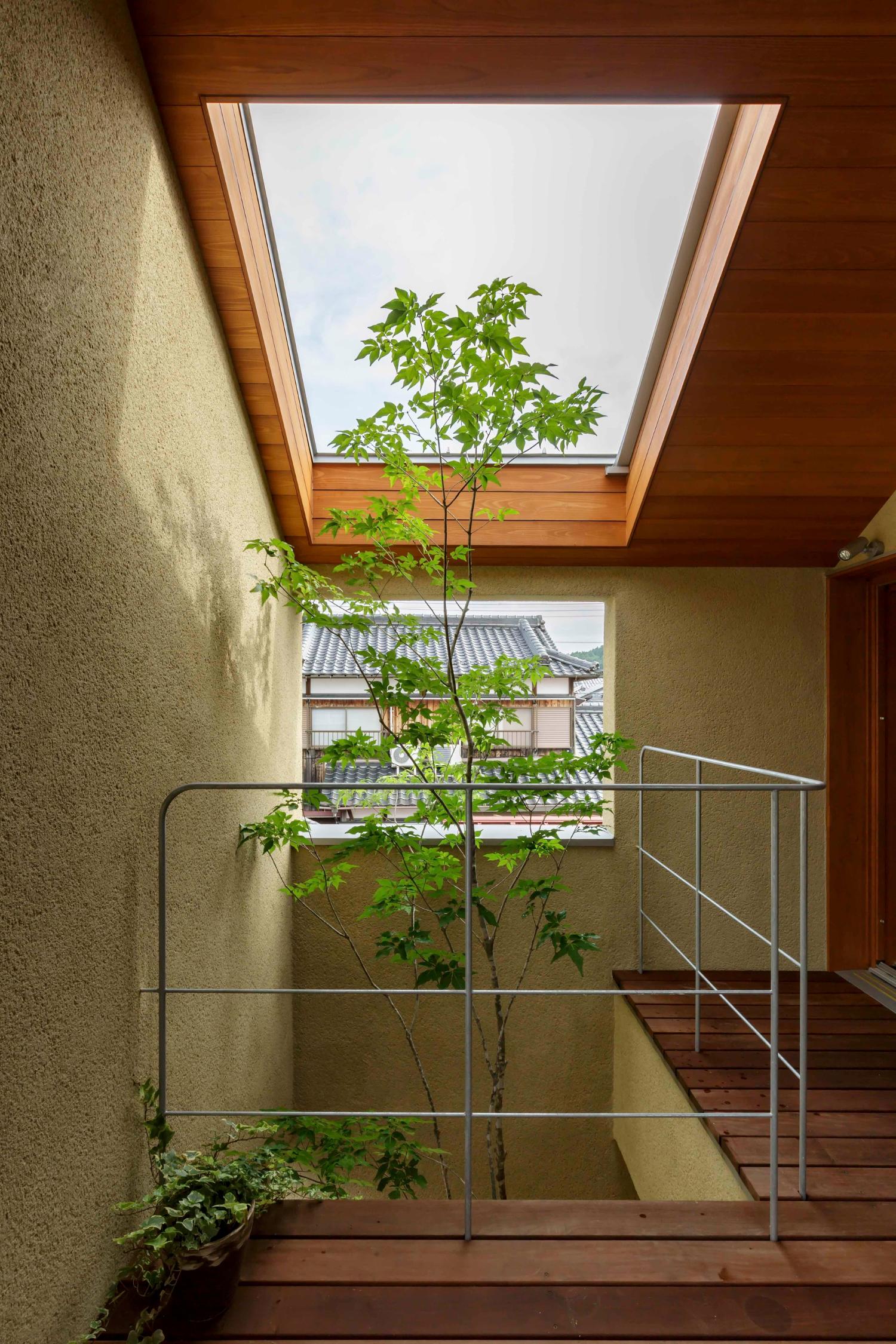 Project: Shoei House. Architectural Design: Hearth Architects. Location: Shiga, Japan. Photographer: Yuta Yamada
Project: Shoei House. Architectural Design: Hearth Architects. Location: Shiga, Japan. Photographer: Yuta Yamada
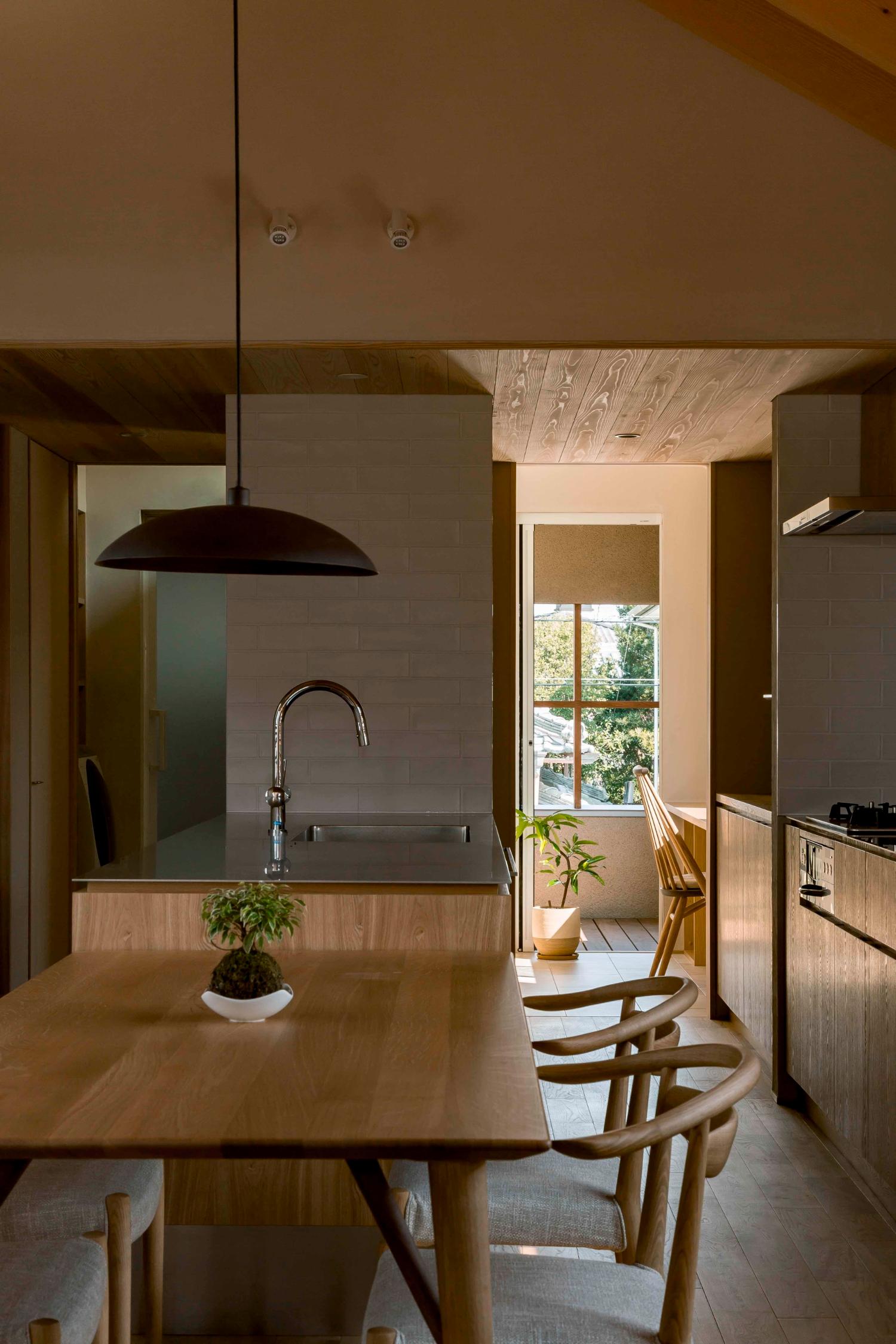 Project: Shoei House. Architectural Design: Hearth Architects. Location: Shiga, Japan. Photographer: Yuta Yamada
Project: Shoei House. Architectural Design: Hearth Architects. Location: Shiga, Japan. Photographer: Yuta Yamada
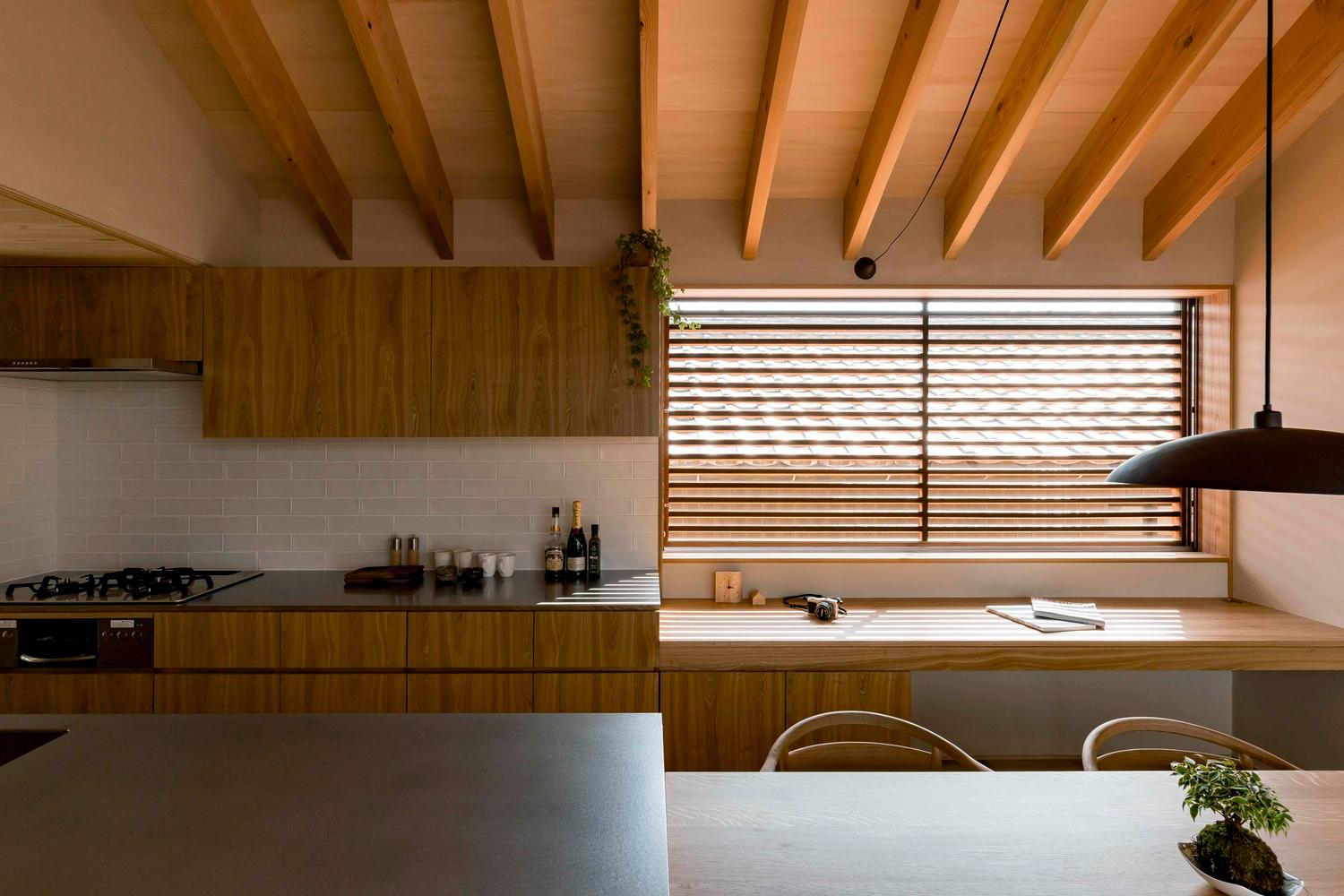 Project: Shoei House. Architectural Design: Hearth Architects. Location: Shiga, Japan. Photographer: Yuta Yamada
Project: Shoei House. Architectural Design: Hearth Architects. Location: Shiga, Japan. Photographer: Yuta Yamada
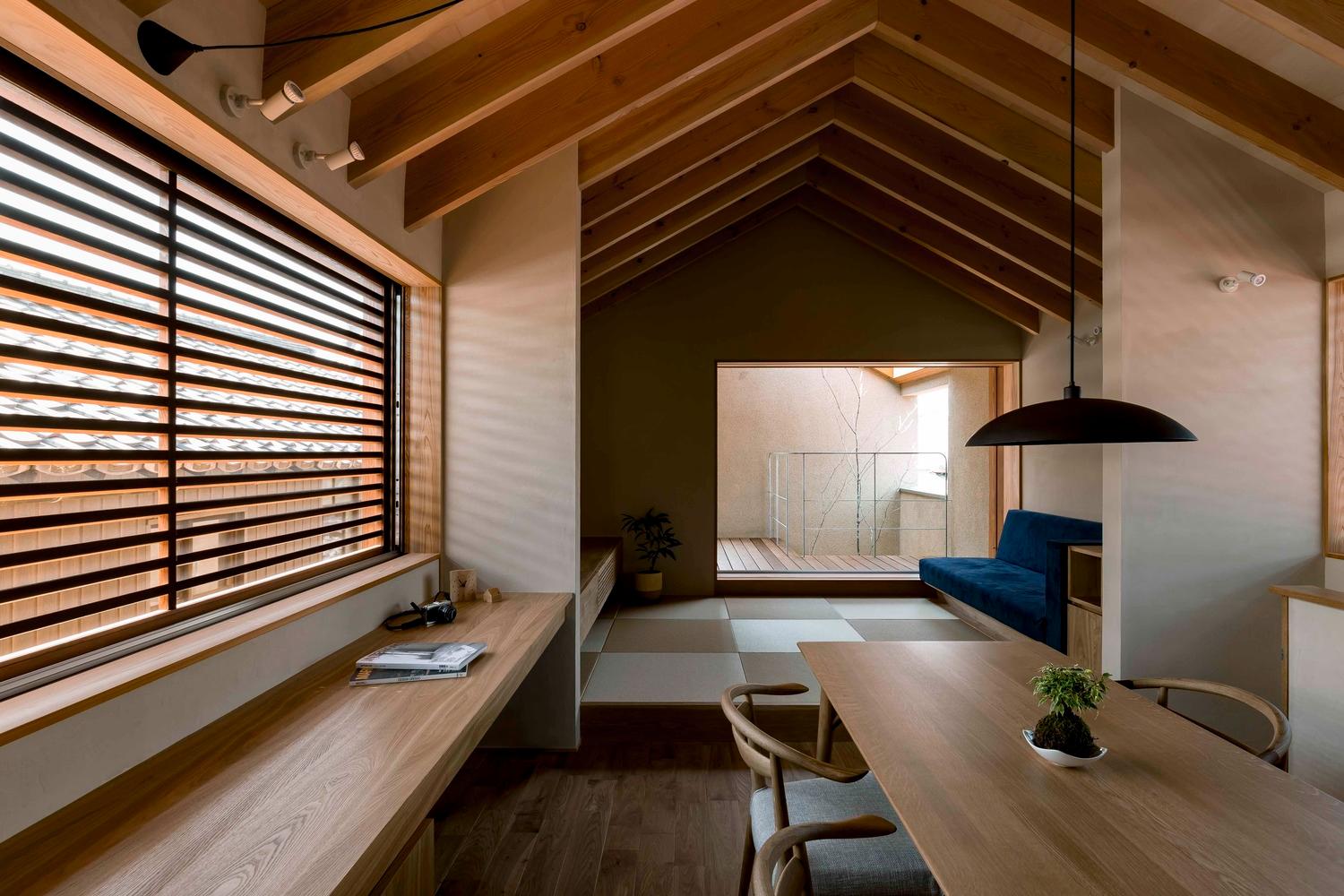 Project: Shoei House. Architectural Design: Hearth Architects. Location: Shiga, Japan. Photographer: Yuta Yamada
Project: Shoei House. Architectural Design: Hearth Architects. Location: Shiga, Japan. Photographer: Yuta Yamada
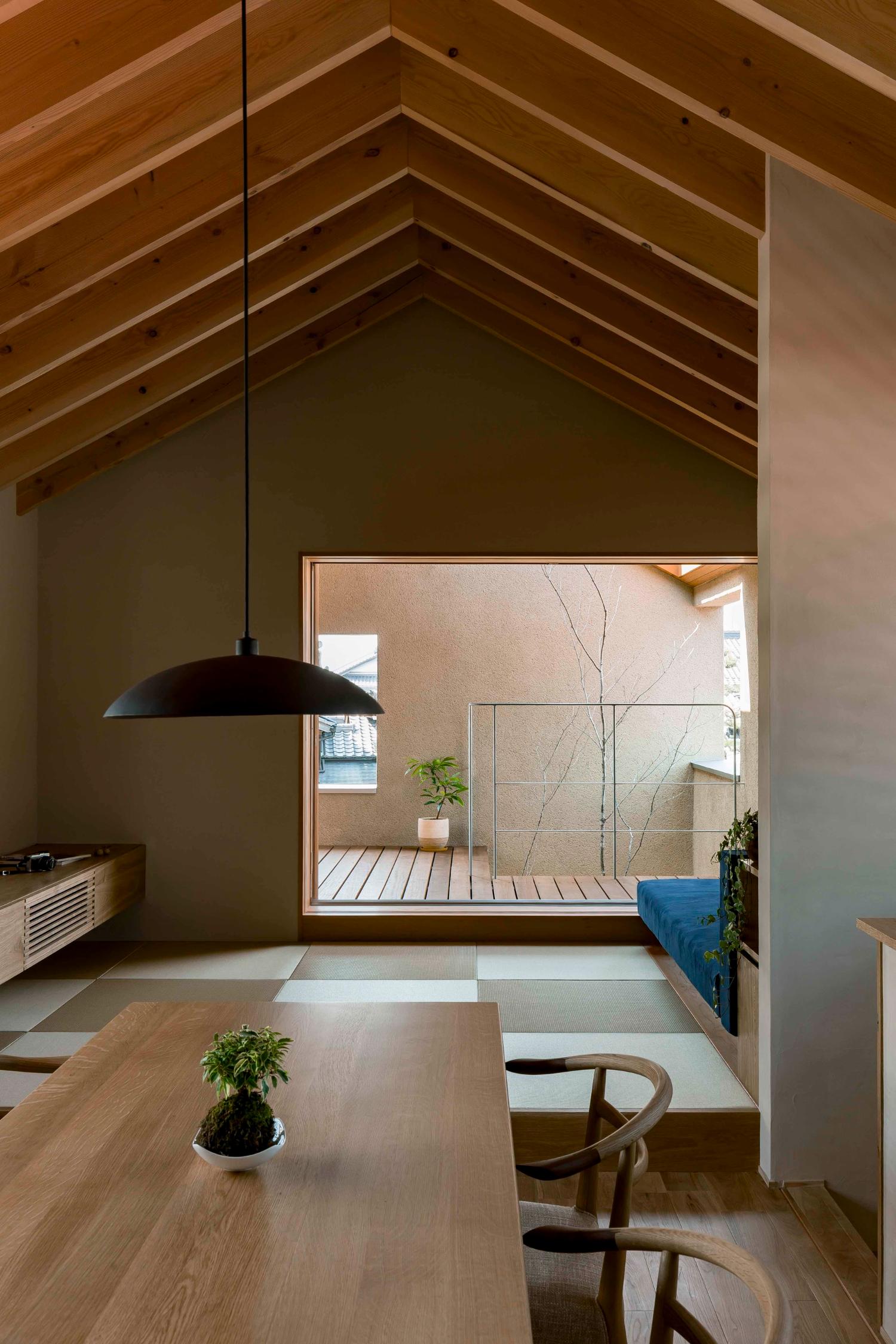 Project: Shoei House. Architectural Design: Hearth Architects. Location: Shiga, Japan. Photographer: Yuta Yamada
Project: Shoei House. Architectural Design: Hearth Architects. Location: Shiga, Japan. Photographer: Yuta Yamada
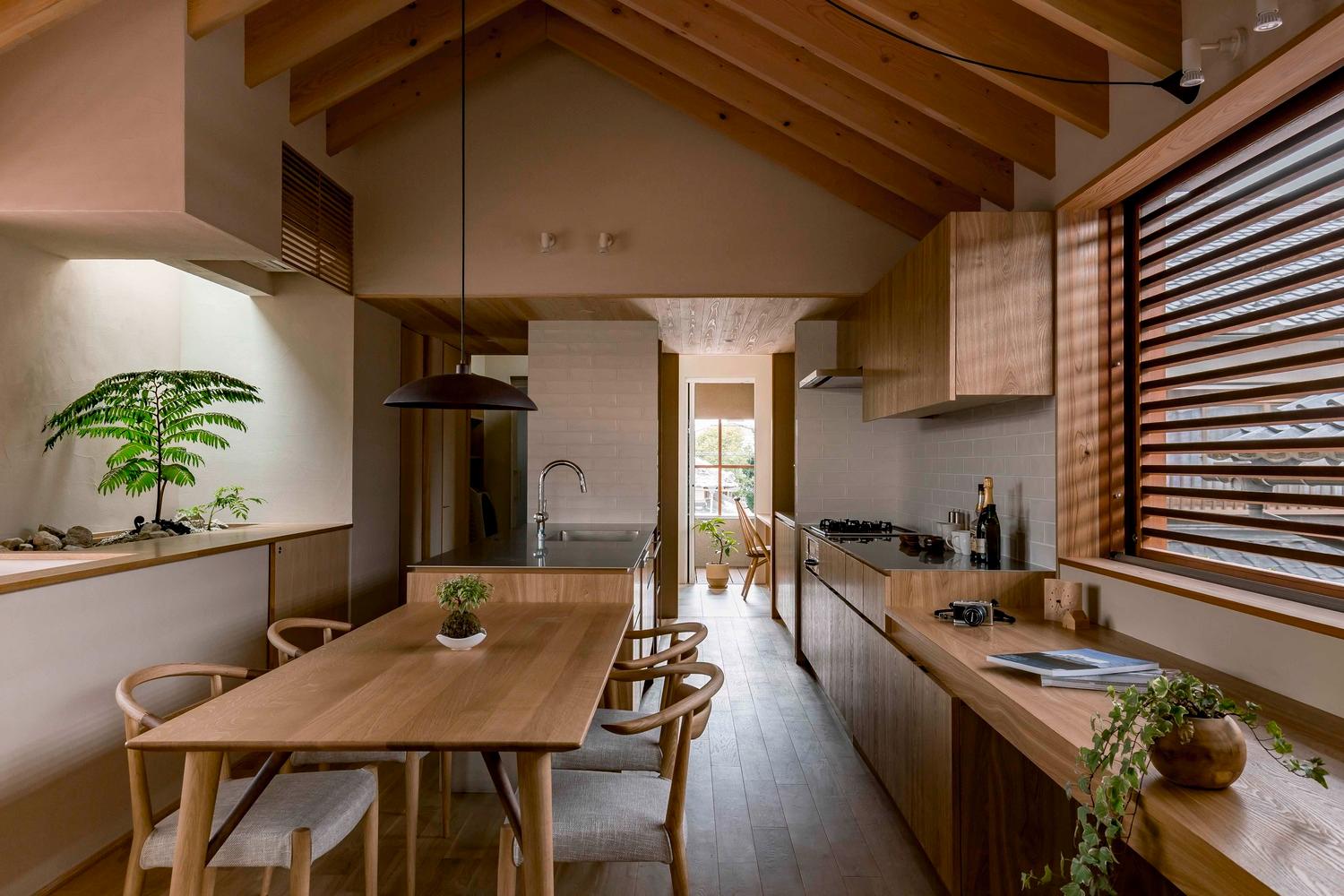 Project: Shoei House. Architectural Design: Hearth Architects. Location: Shiga, Japan. Photographer: Yuta Yamada
Project: Shoei House. Architectural Design: Hearth Architects. Location: Shiga, Japan. Photographer: Yuta Yamada
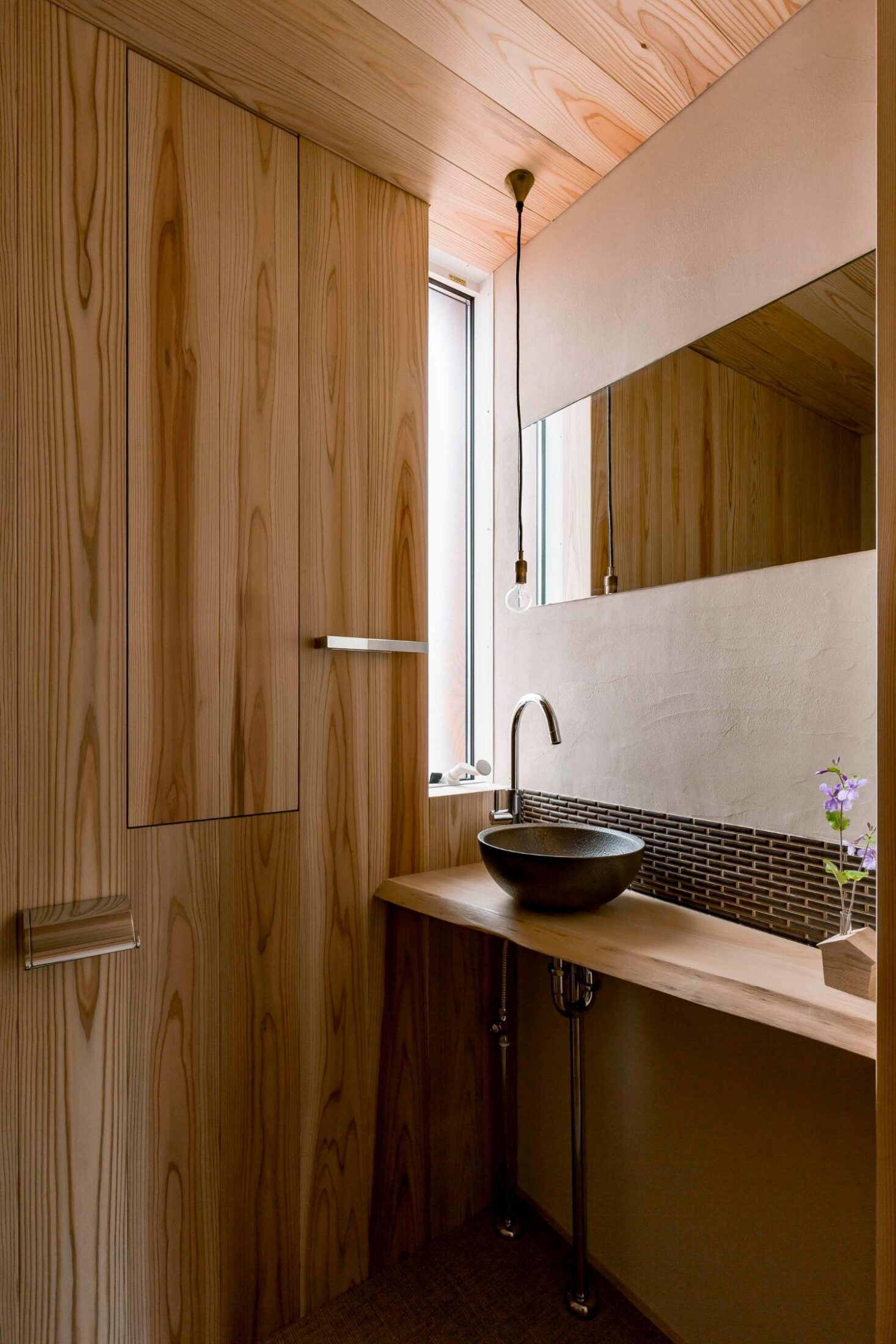 Project: Shoei House. Architectural Design: Hearth Architects. Location: Shiga, Japan. Photographer: Yuta Yamada
Project: Shoei House. Architectural Design: Hearth Architects. Location: Shiga, Japan. Photographer: Yuta Yamada
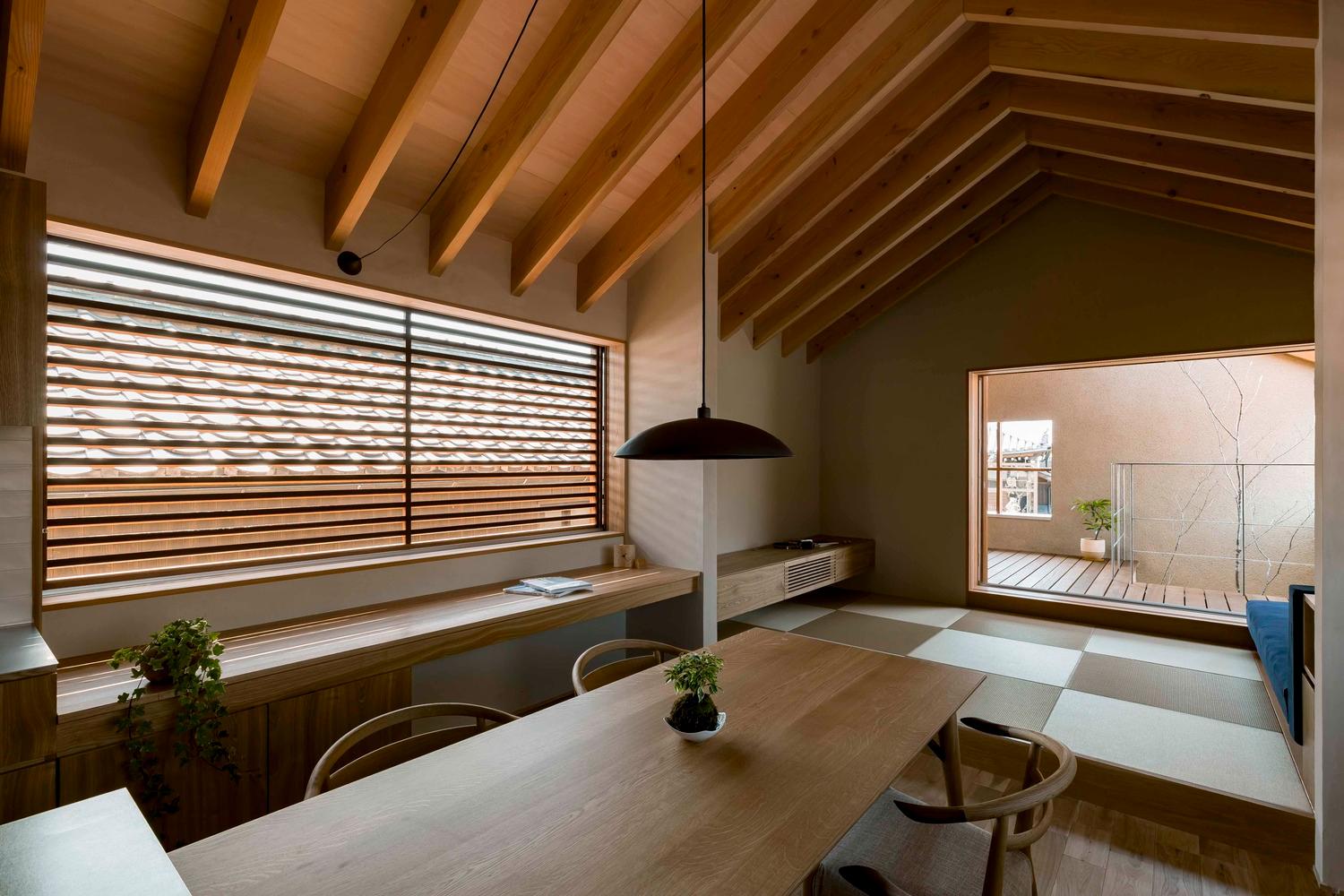 Project: Shoei House. Architectural Design: Hearth Architects. Location: Shiga, Japan. Photographer: Yuta Yamada
Project: Shoei House. Architectural Design: Hearth Architects. Location: Shiga, Japan. Photographer: Yuta Yamada
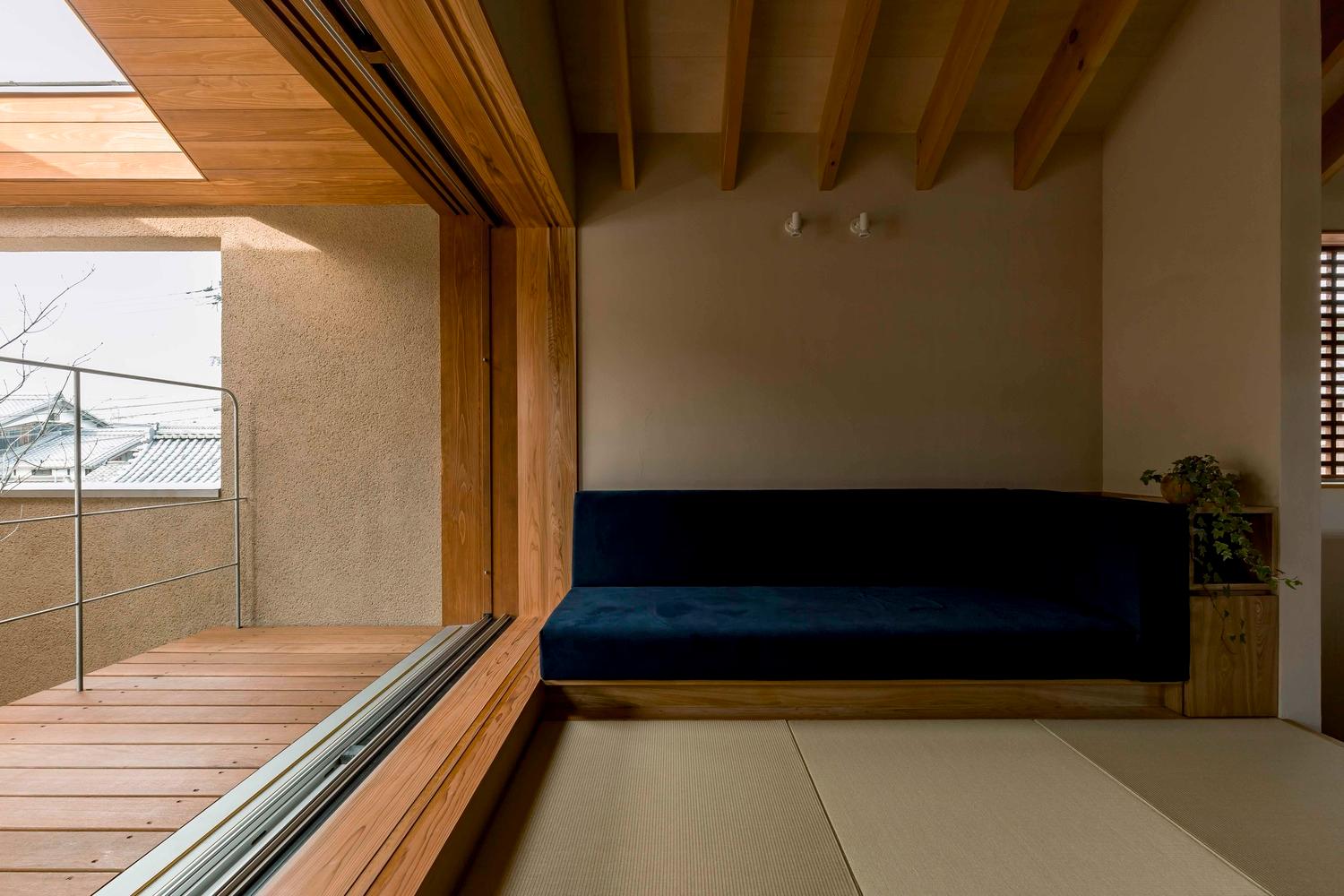 Project: Shoei House. Architectural Design: Hearth Architects. Location: Shiga, Japan. Photographer: Yuta Yamada
Project: Shoei House. Architectural Design: Hearth Architects. Location: Shiga, Japan. Photographer: Yuta Yamada
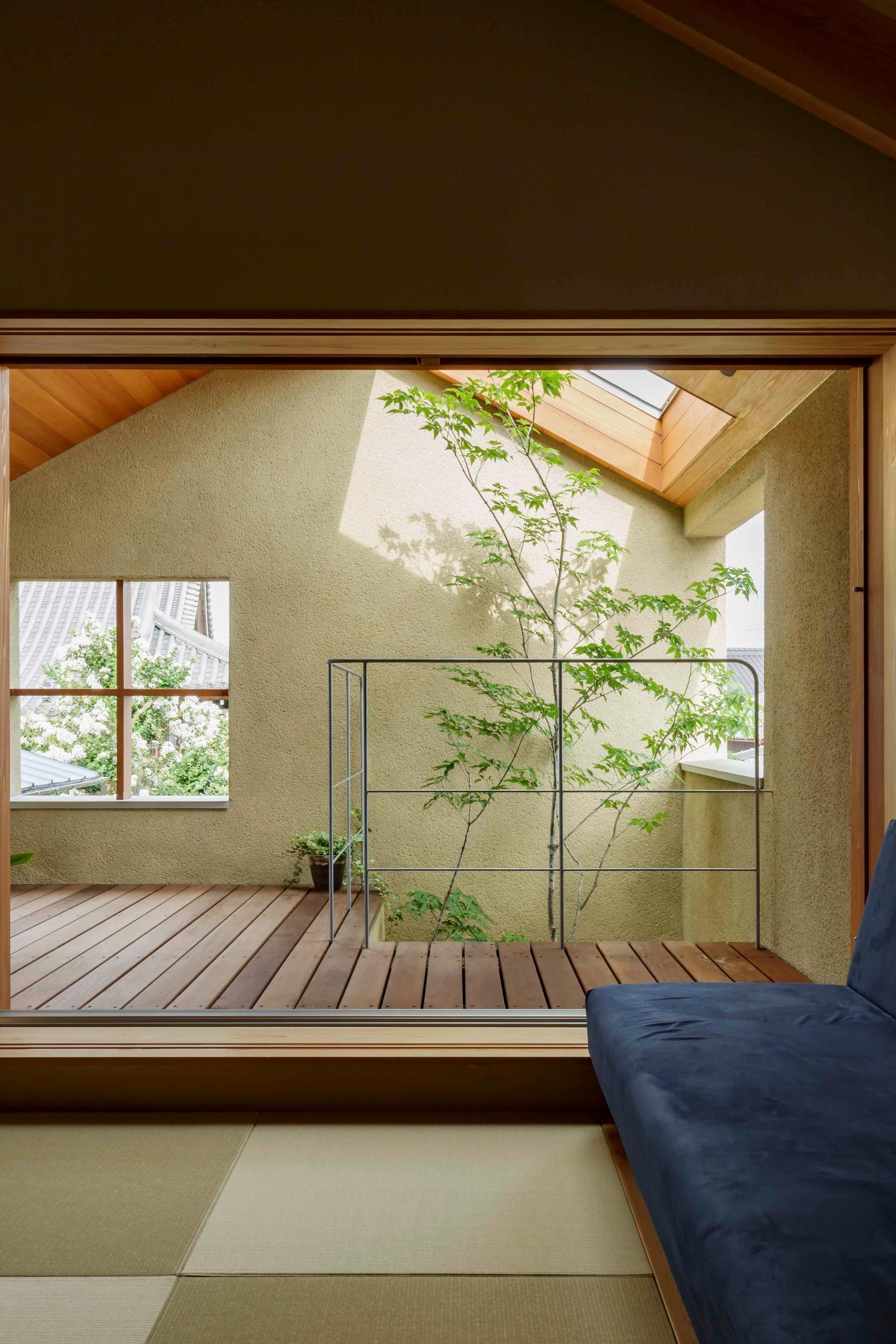 Project: Shoei House. Architectural Design: Hearth Architects. Location: Shiga, Japan. Photographer: Yuta Yamada
Project: Shoei House. Architectural Design: Hearth Architects. Location: Shiga, Japan. Photographer: Yuta Yamada
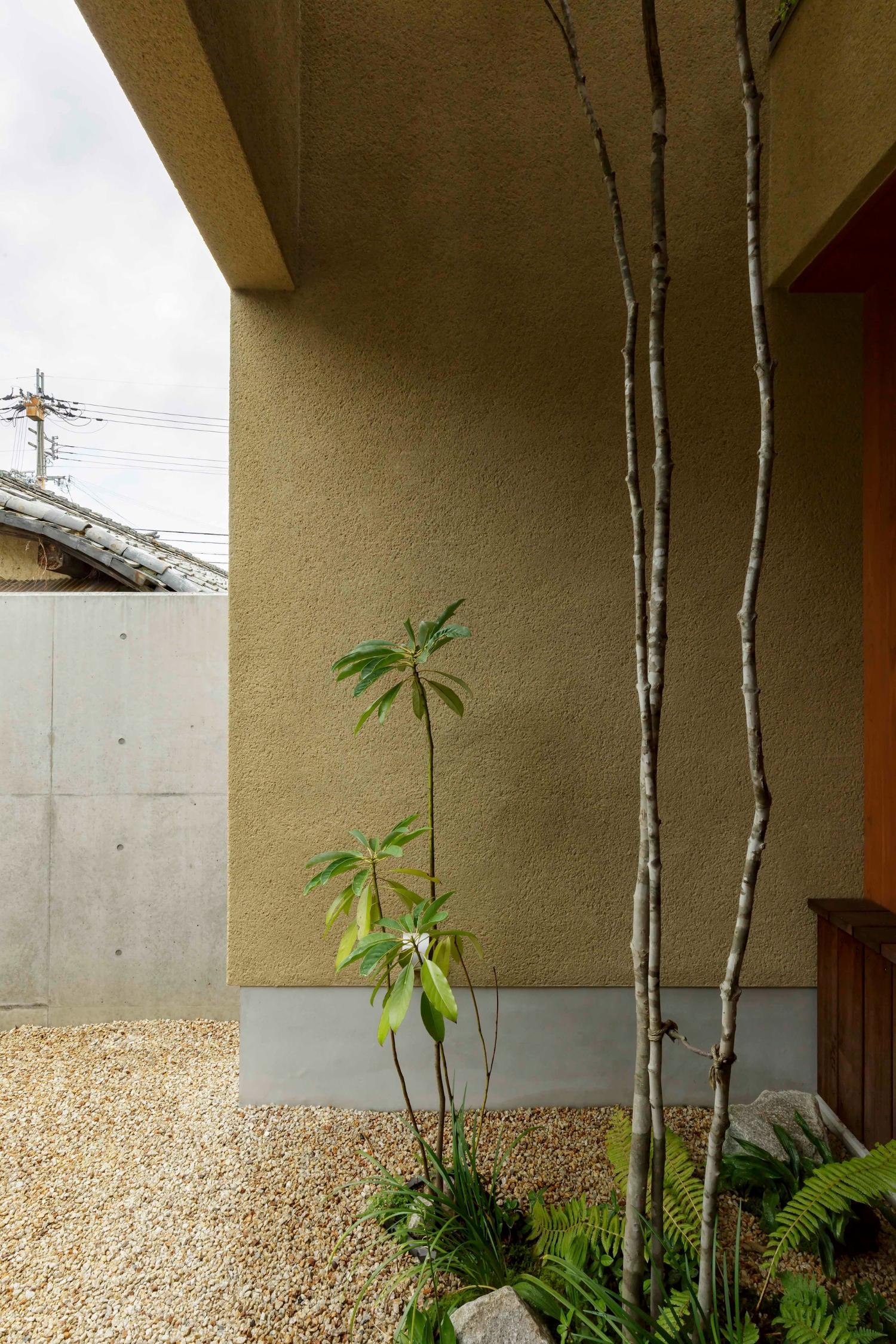 Project: Shoei House. Architectural Design: Hearth Architects. Location: Shiga, Japan. Photographer: Yuta Yamada
Project: Shoei House. Architectural Design: Hearth Architects. Location: Shiga, Japan. Photographer: Yuta Yamada
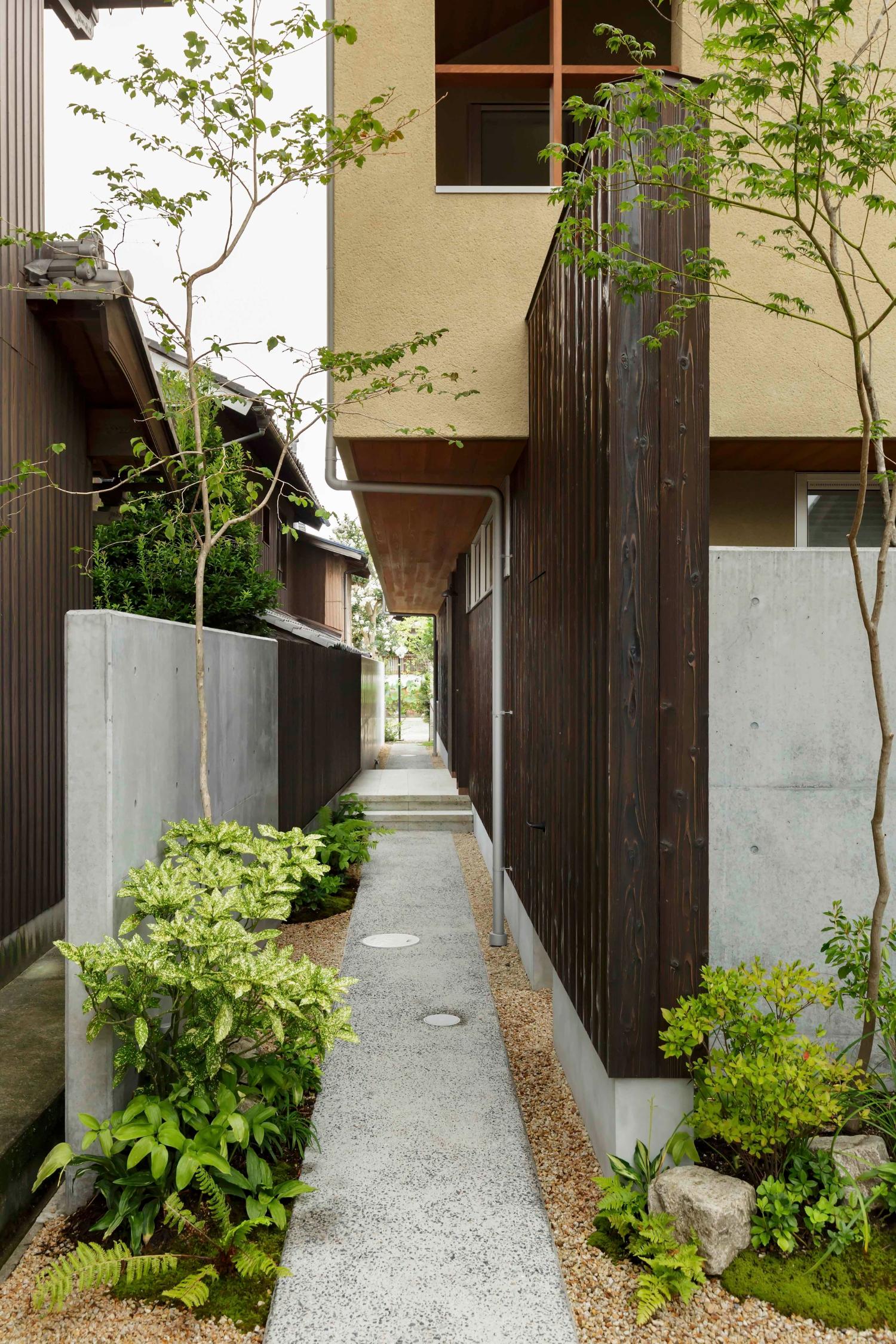 Project: Shoei House. Architectural Design: Hearth Architects. Location: Shiga, Japan. Photographer: Yuta Yamada
Project: Shoei House. Architectural Design: Hearth Architects. Location: Shiga, Japan. Photographer: Yuta Yamada
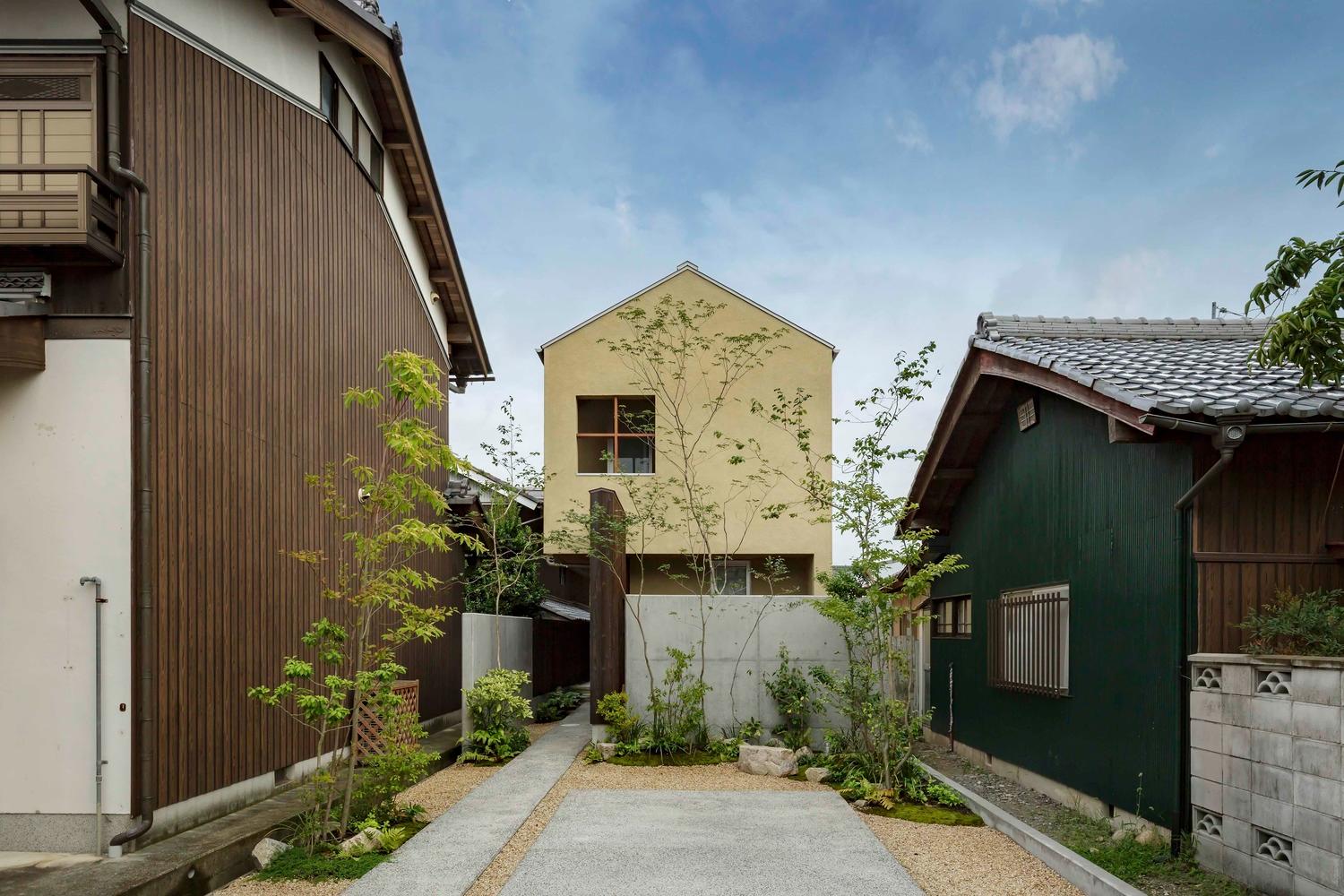 Japanese House with Integrated Planted Trees by Hearth Architects
Japanese House with Integrated Planted Trees by Hearth Architects















