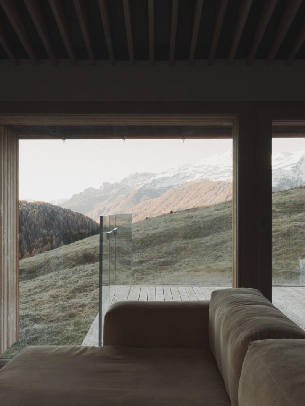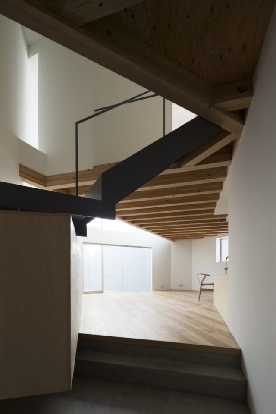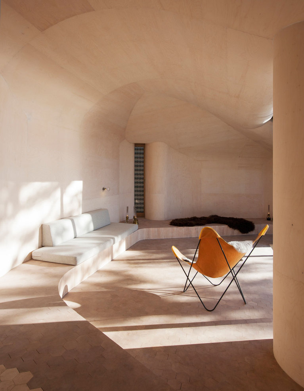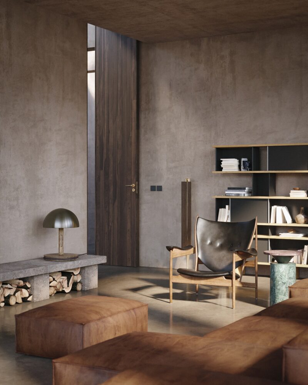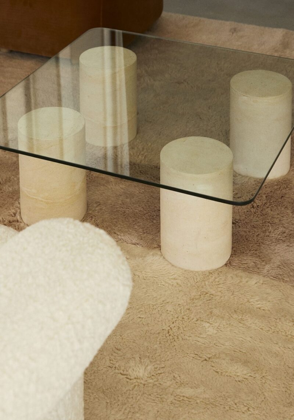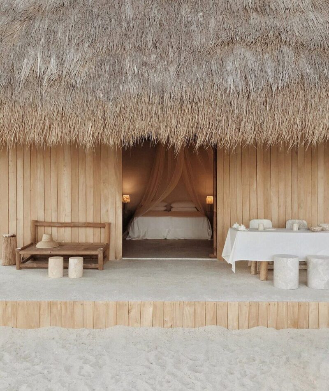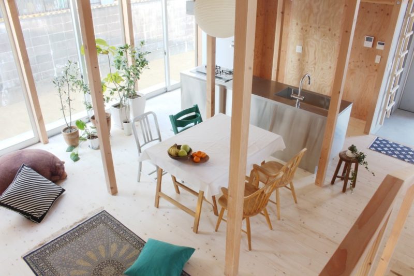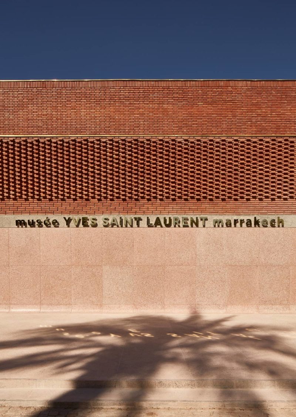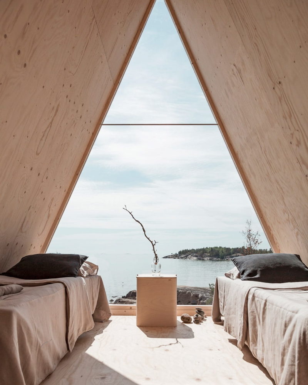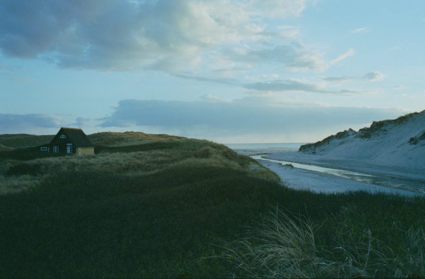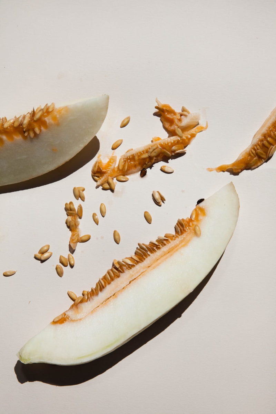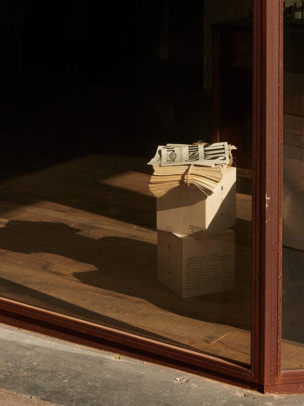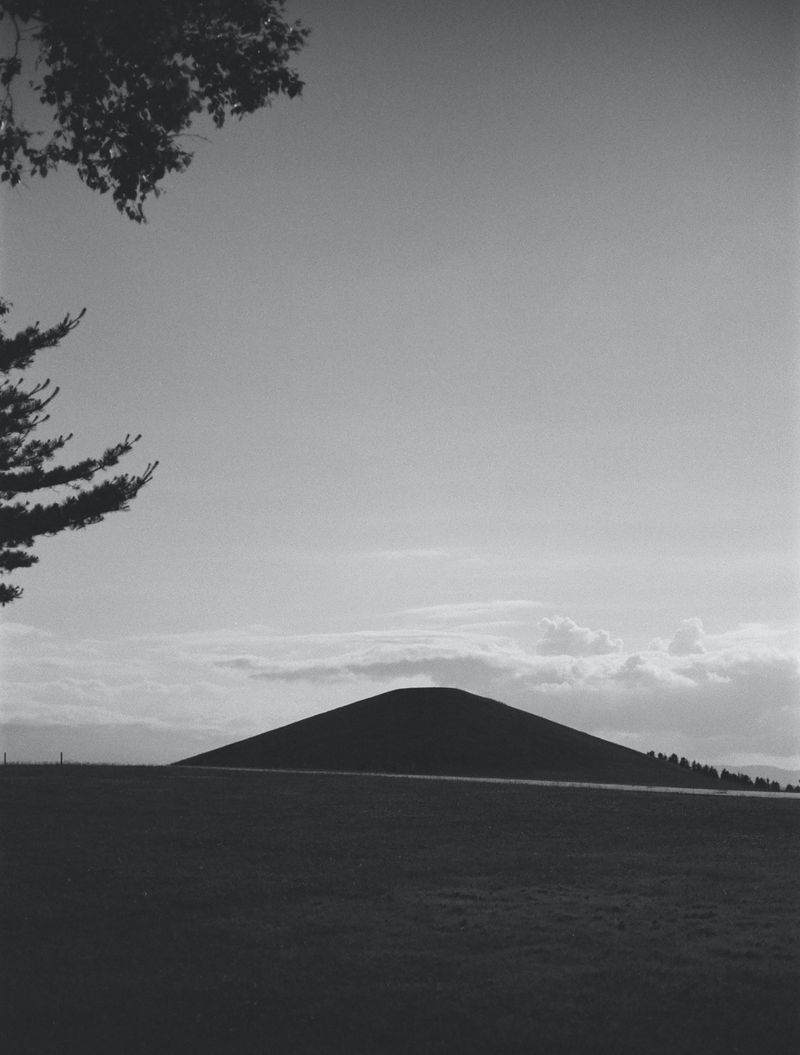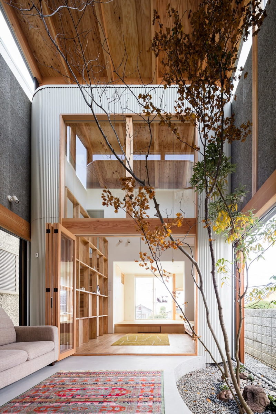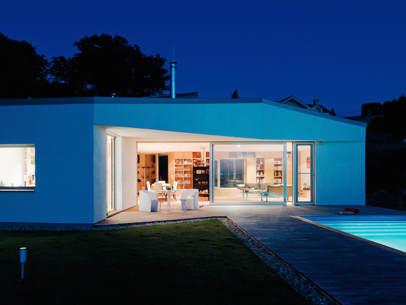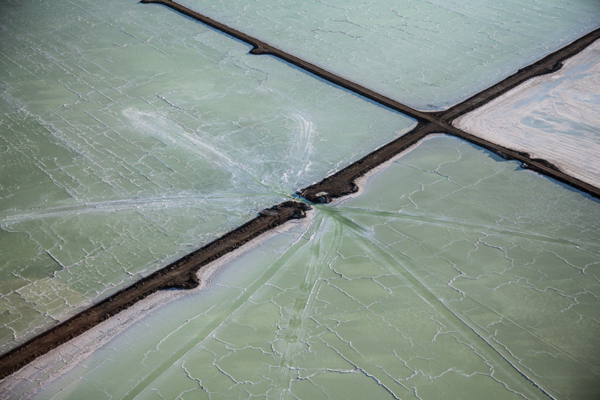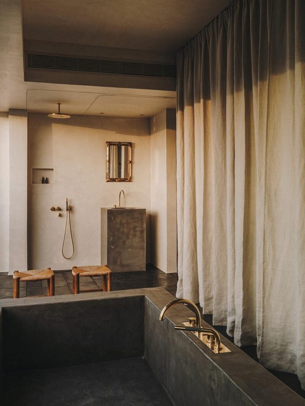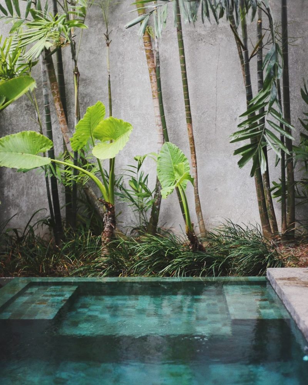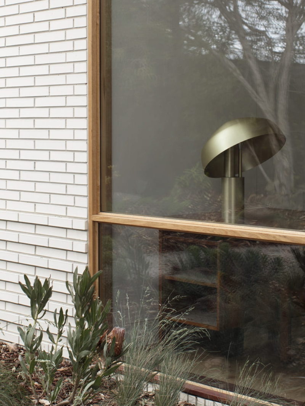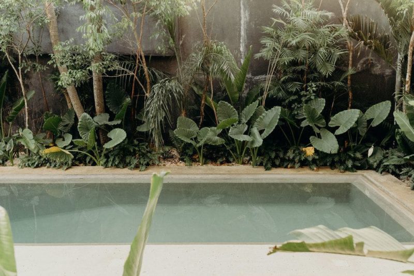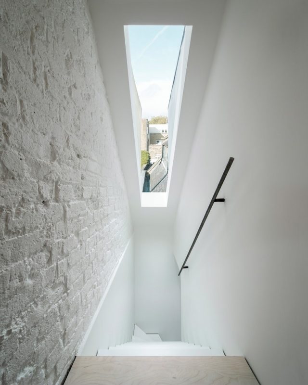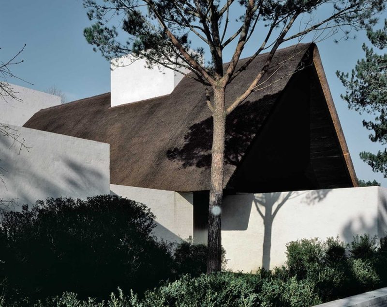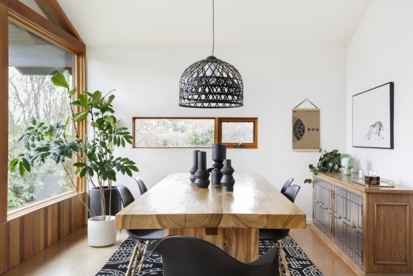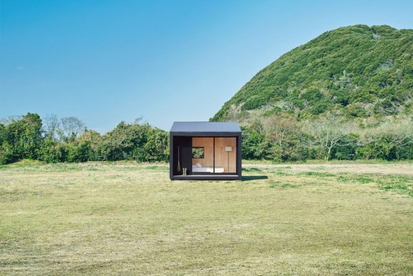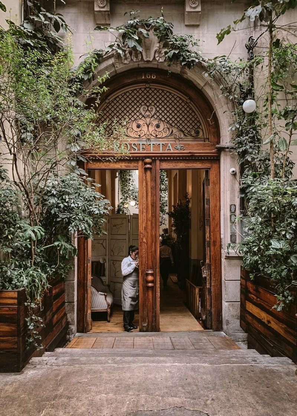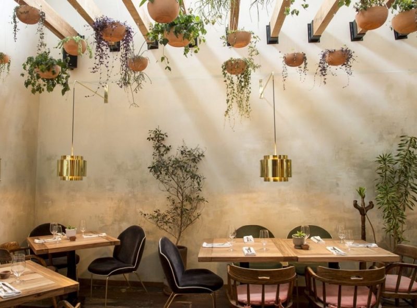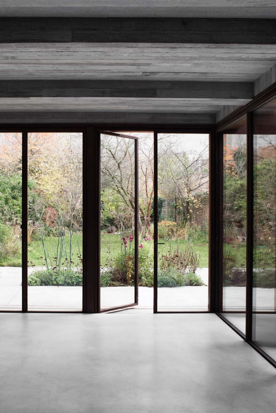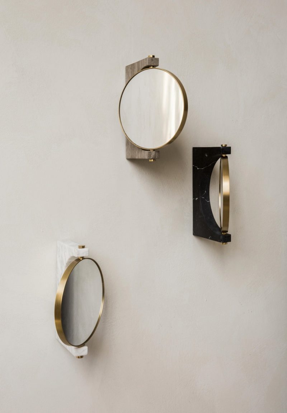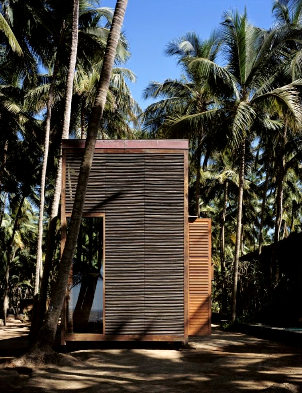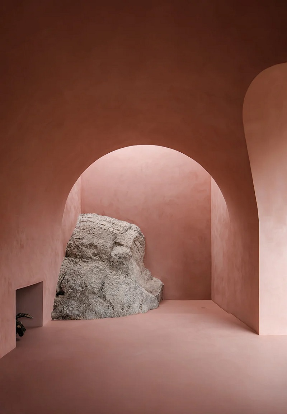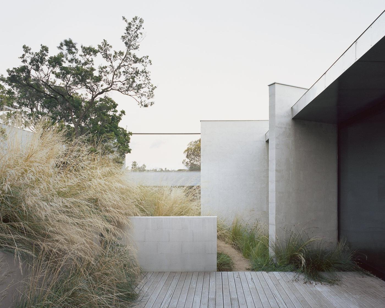 Minimalist House with Internal Courtyards in Rye by Eastop Architects
Minimalist House with Internal Courtyards in Rye by Eastop Architects
Project: Chenier
Architectural Design: Eastop Architects @eastop_architects
Interior Styling: Jess Kneebone @jesskneebone
Chairs: Studio Liam @studio_liam
Location: Rye, Victoria, Australia
Photographer: Rory Gardiner @arorygardiner
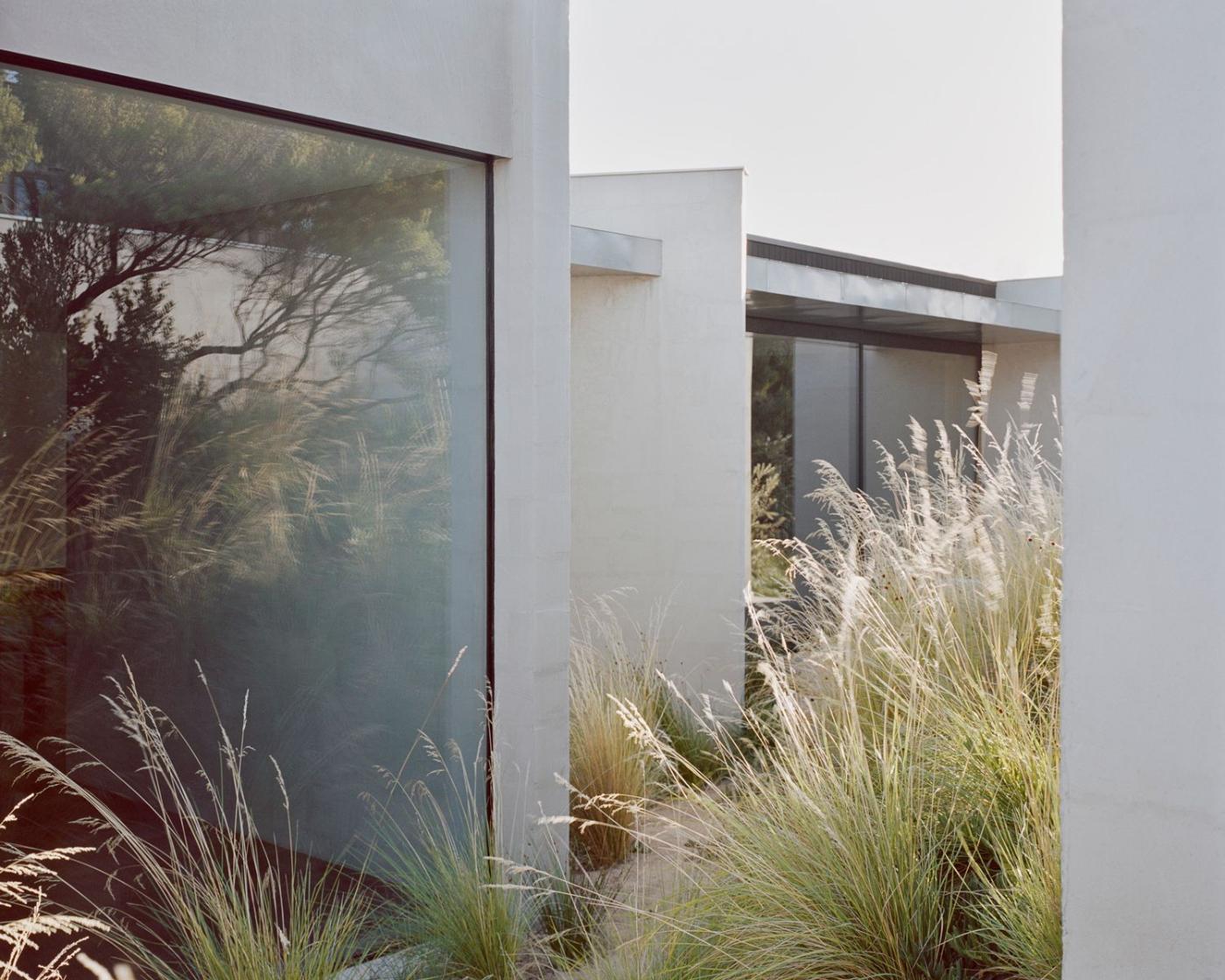 Project: Chenier. Architectural Design: Eastop Architects. Interior Styling: Jess Kneebone. Location: Rye, Victoria, Australia. Photographer: Rory Gardiner
Project: Chenier. Architectural Design: Eastop Architects. Interior Styling: Jess Kneebone. Location: Rye, Victoria, Australia. Photographer: Rory Gardiner
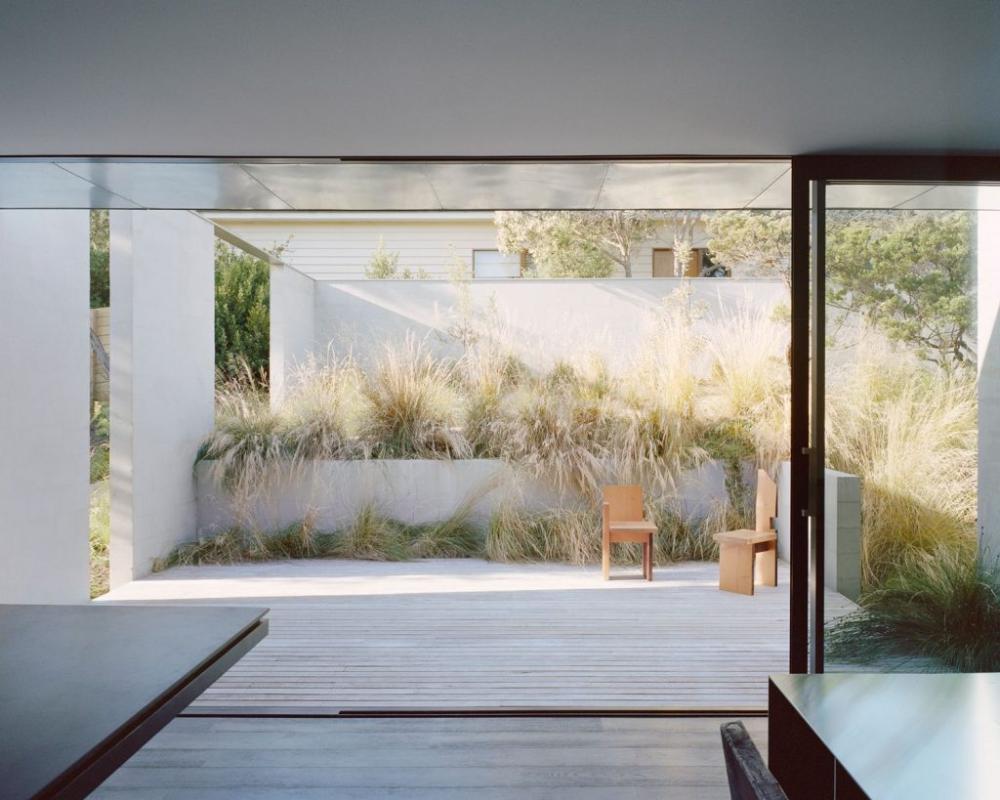 Project: Chenier. Architectural Design: Eastop Architects. Interior Styling: Jess Kneebone. Location: Rye, Victoria, Australia. Photographer: Rory Gardiner
Project: Chenier. Architectural Design: Eastop Architects. Interior Styling: Jess Kneebone. Location: Rye, Victoria, Australia. Photographer: Rory Gardiner
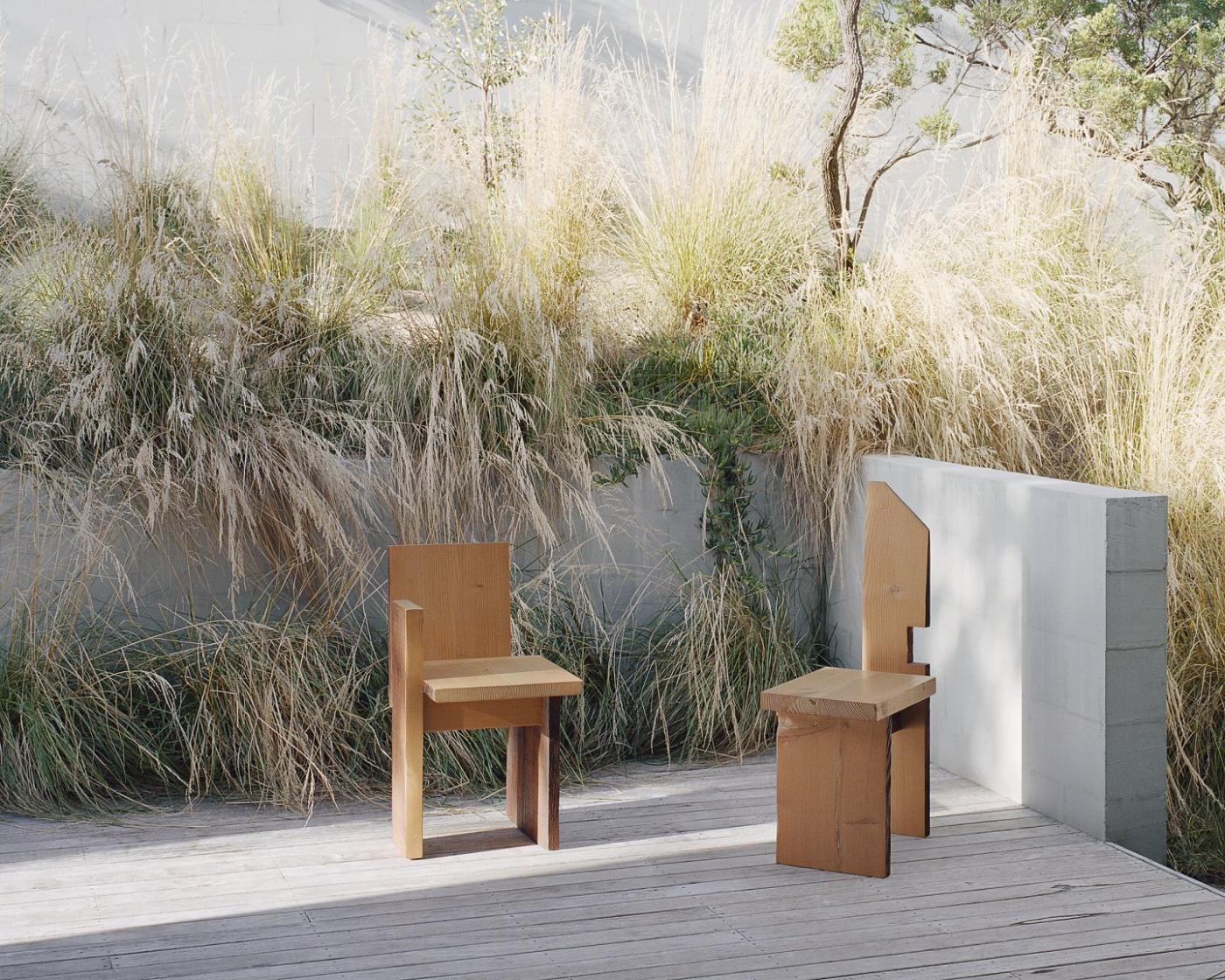 Project: Chenier. Architectural Design: Eastop Architects. Interior Styling: Jess Kneebone. Location: Rye, Victoria, Australia. Photographer: Rory Gardiner
Project: Chenier. Architectural Design: Eastop Architects. Interior Styling: Jess Kneebone. Location: Rye, Victoria, Australia. Photographer: Rory Gardiner
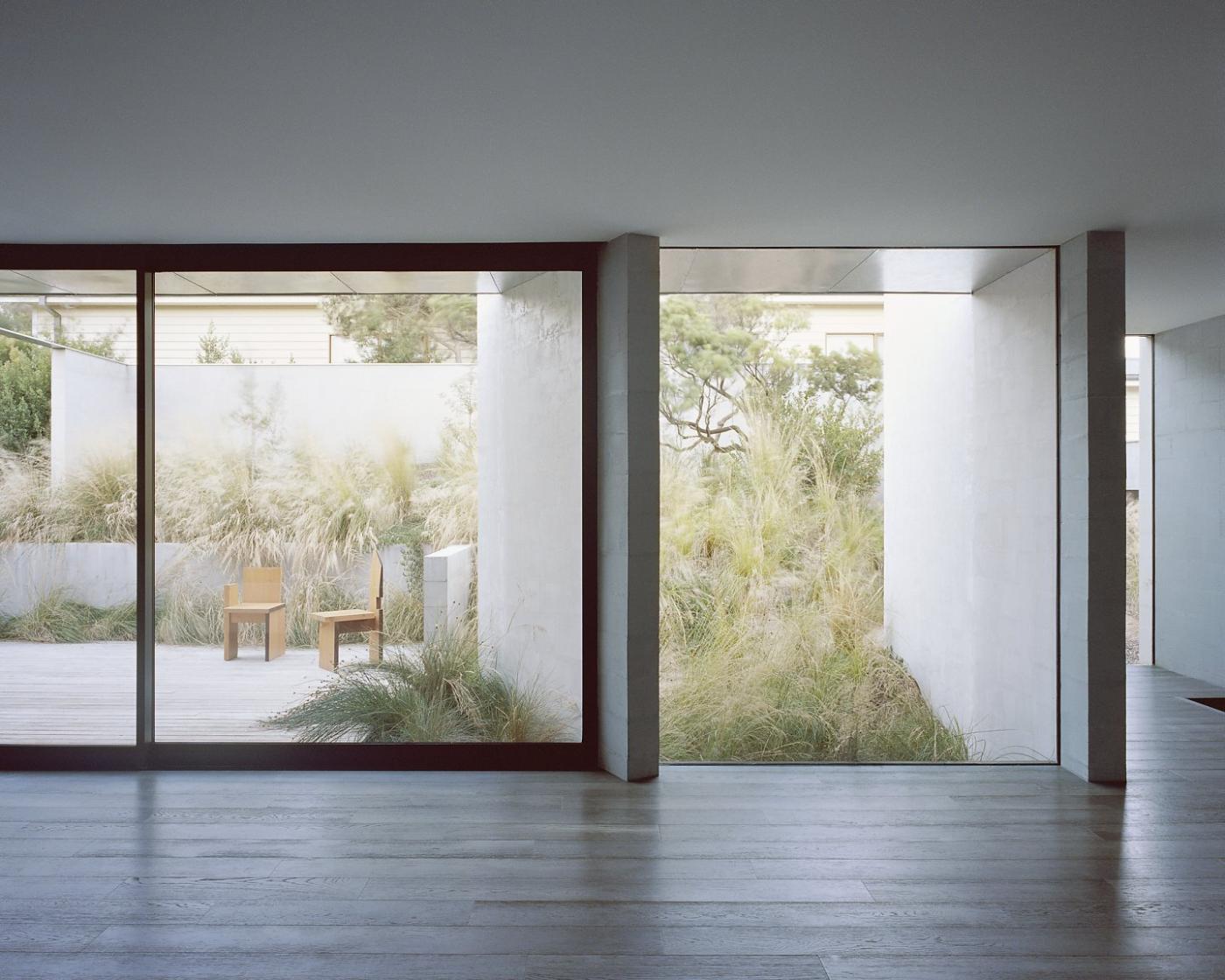 Project: Chenier. Architectural Design: Eastop Architects. Interior Styling: Jess Kneebone. Location: Rye, Victoria, Australia. Photographer: Rory Gardiner
Project: Chenier. Architectural Design: Eastop Architects. Interior Styling: Jess Kneebone. Location: Rye, Victoria, Australia. Photographer: Rory Gardiner
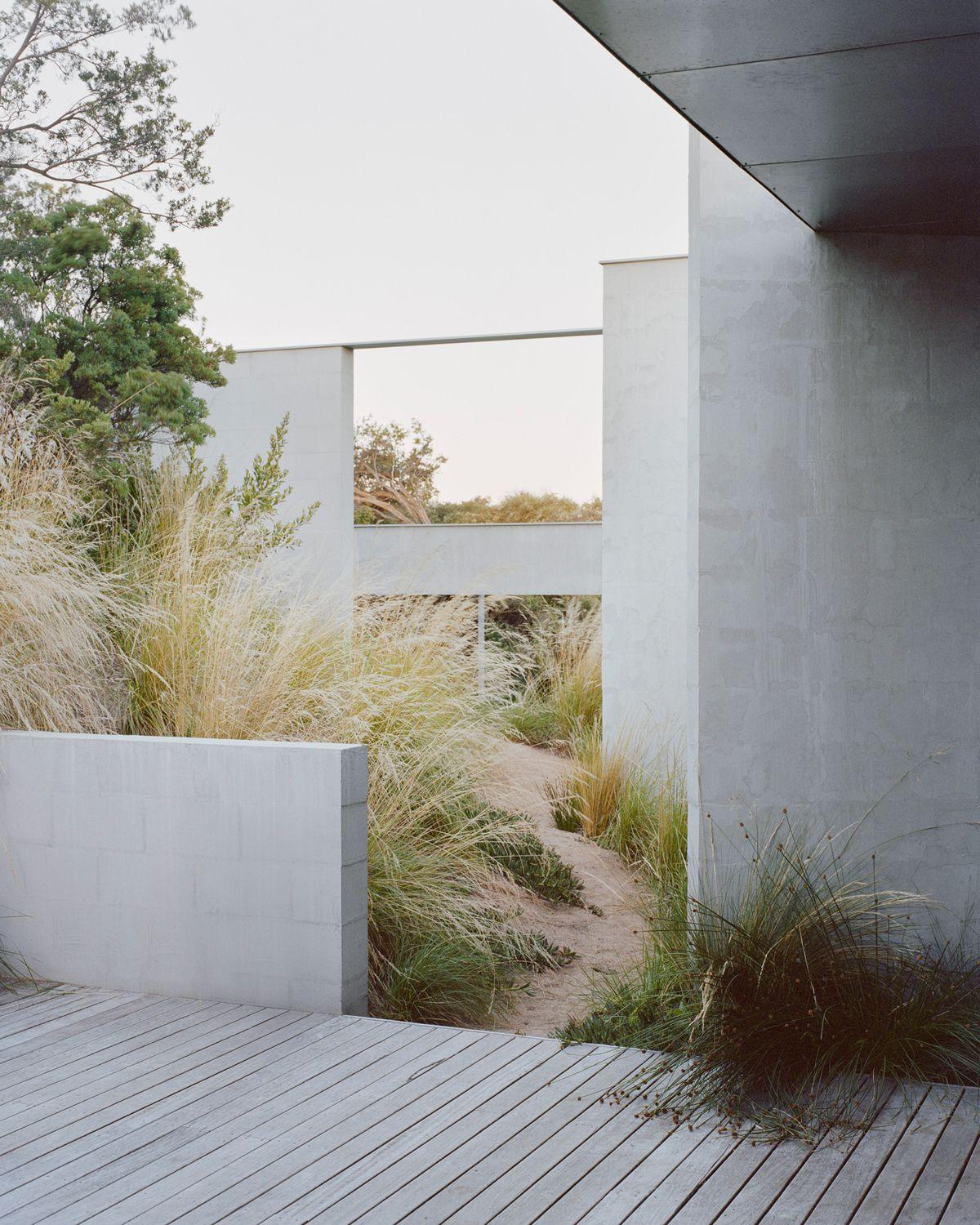 Project: Chenier. Architectural Design: Eastop Architects. Interior Styling: Jess Kneebone. Location: Rye, Victoria, Australia. Photographer: Rory Gardiner
Project: Chenier. Architectural Design: Eastop Architects. Interior Styling: Jess Kneebone. Location: Rye, Victoria, Australia. Photographer: Rory Gardiner
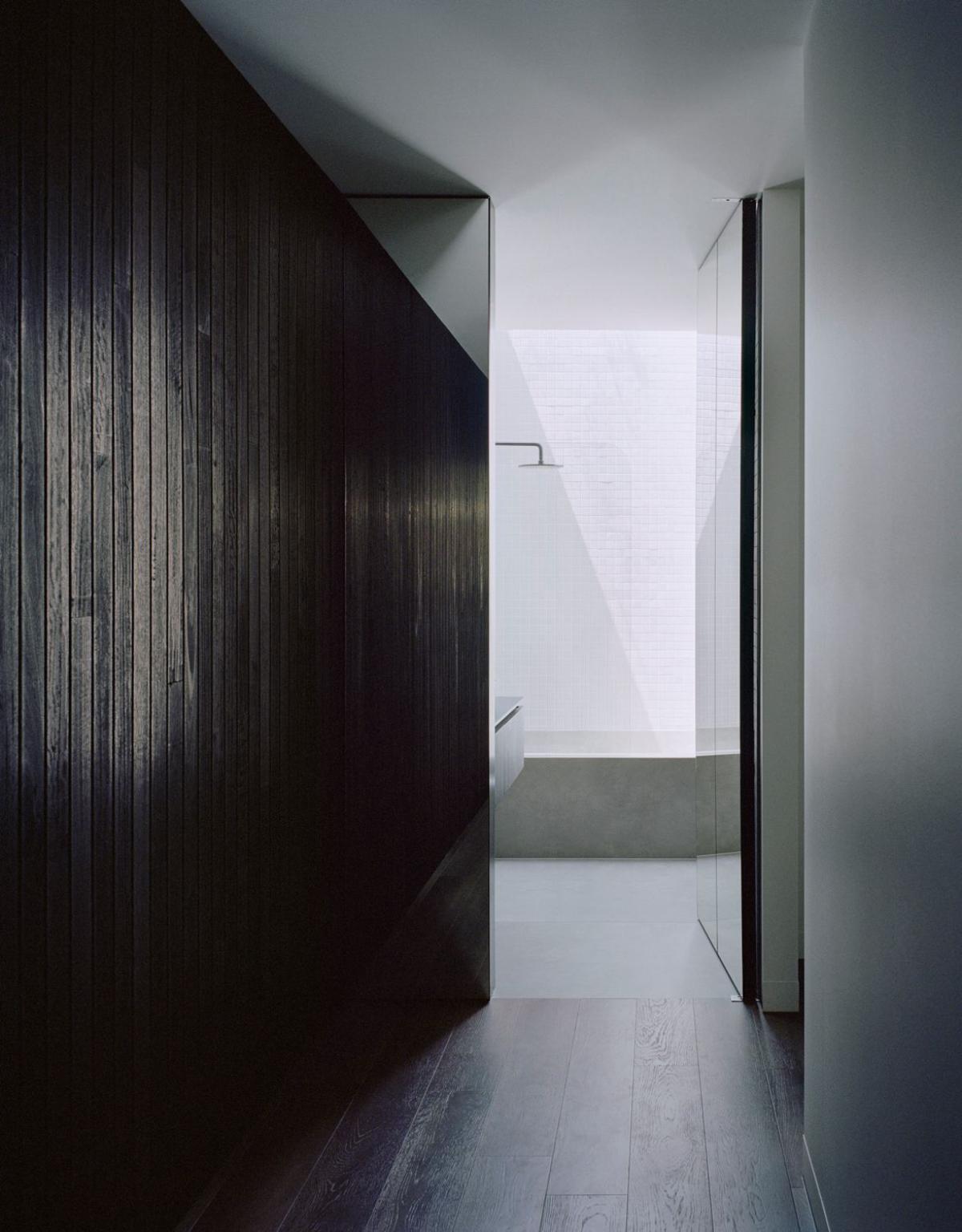 Project: Chenier. Architectural Design: Eastop Architects. Interior Styling: Jess Kneebone. Location: Rye, Victoria, Australia. Photographer: Rory Gardiner
Project: Chenier. Architectural Design: Eastop Architects. Interior Styling: Jess Kneebone. Location: Rye, Victoria, Australia. Photographer: Rory Gardiner
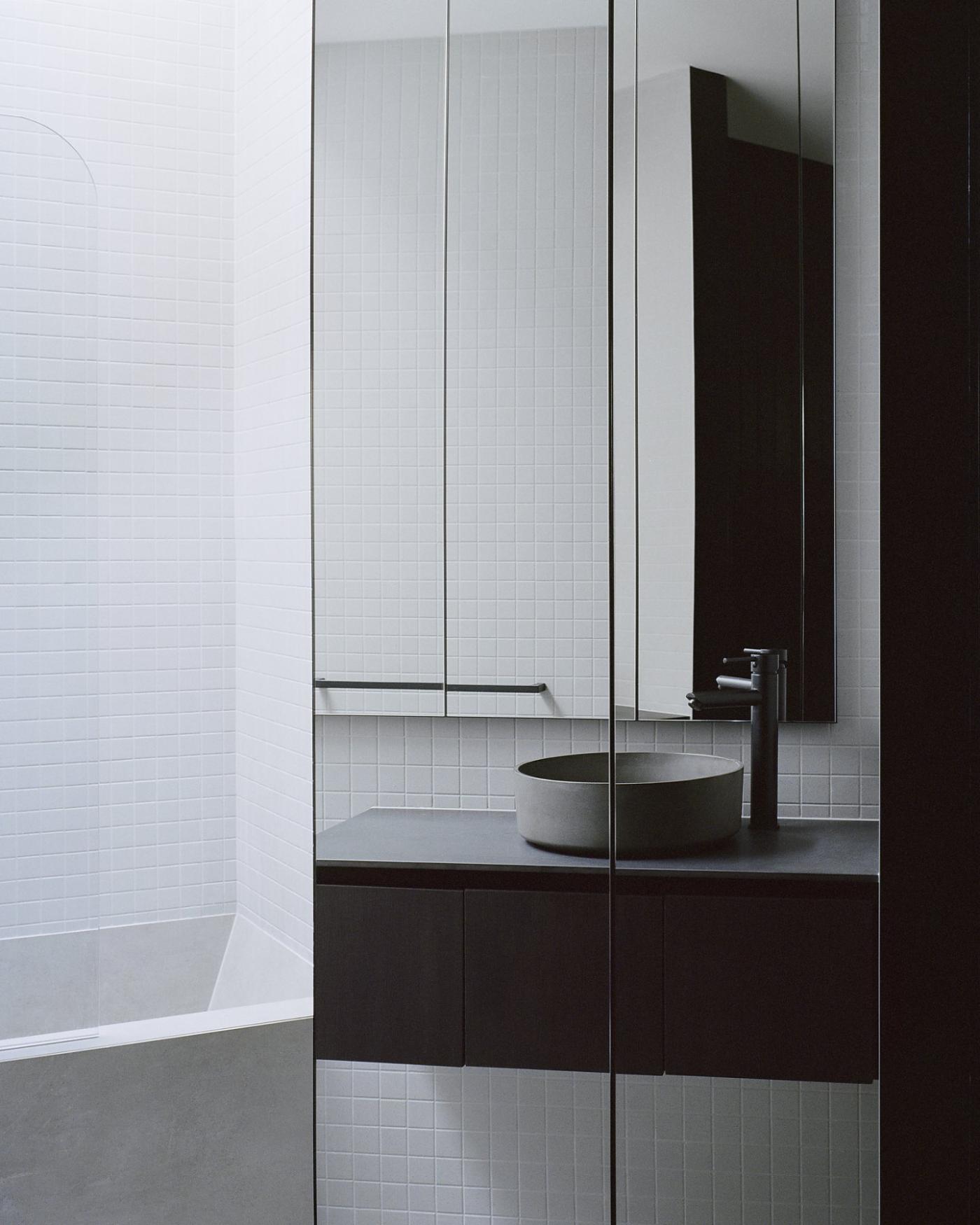 Project: Chenier. Architectural Design: Eastop Architects. Interior Styling: Jess Kneebone. Location: Rye, Victoria, Australia. Photographer: Rory Gardiner
Project: Chenier. Architectural Design: Eastop Architects. Interior Styling: Jess Kneebone. Location: Rye, Victoria, Australia. Photographer: Rory Gardiner
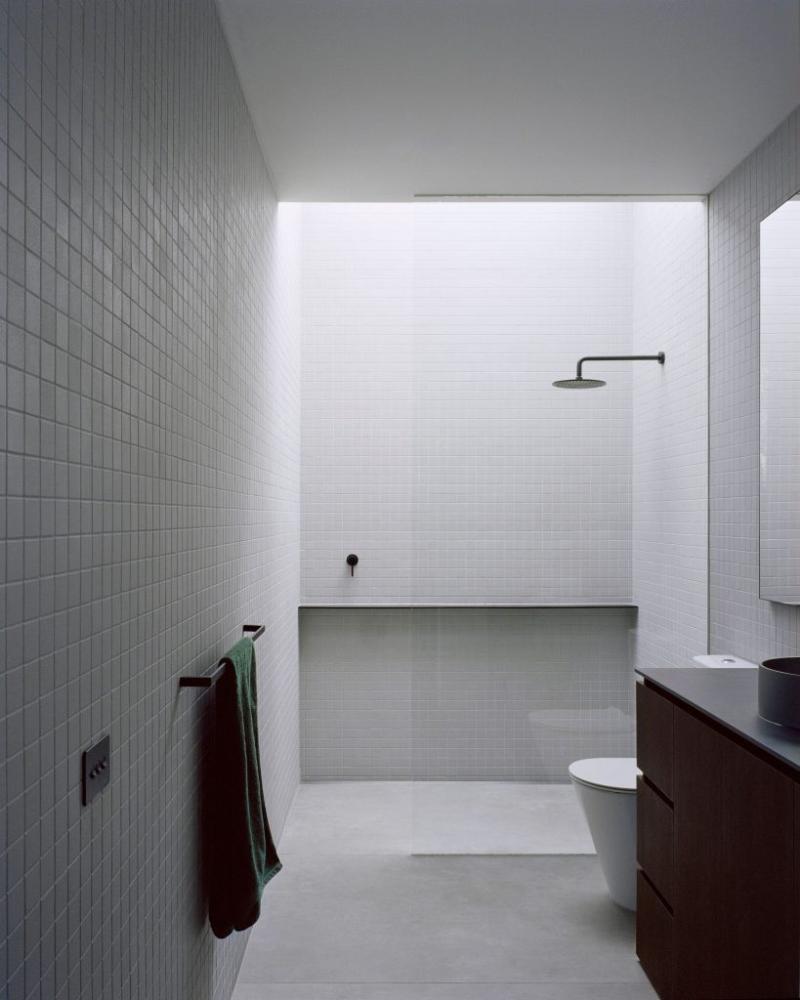 Project: Chenier. Architectural Design: Eastop Architects. Interior Styling: Jess Kneebone. Location: Rye, Victoria, Australia. Photographer: Rory Gardiner
Project: Chenier. Architectural Design: Eastop Architects. Interior Styling: Jess Kneebone. Location: Rye, Victoria, Australia. Photographer: Rory Gardiner
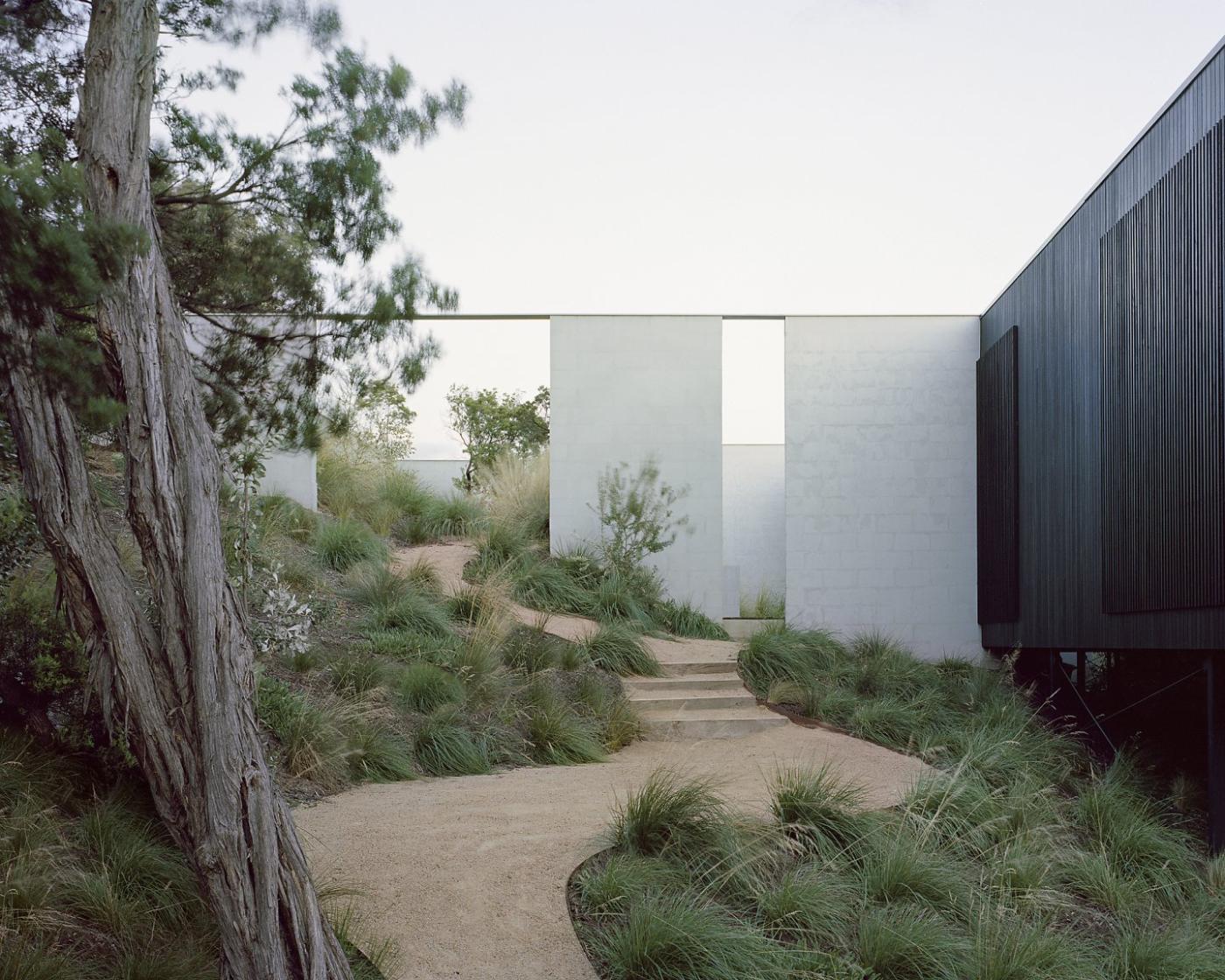 Project: Chenier. Architectural Design: Eastop Architects. Interior Styling: Jess Kneebone. Location: Rye, Victoria, Australia. Photographer: Rory Gardiner
Project: Chenier. Architectural Design: Eastop Architects. Interior Styling: Jess Kneebone. Location: Rye, Victoria, Australia. Photographer: Rory Gardiner
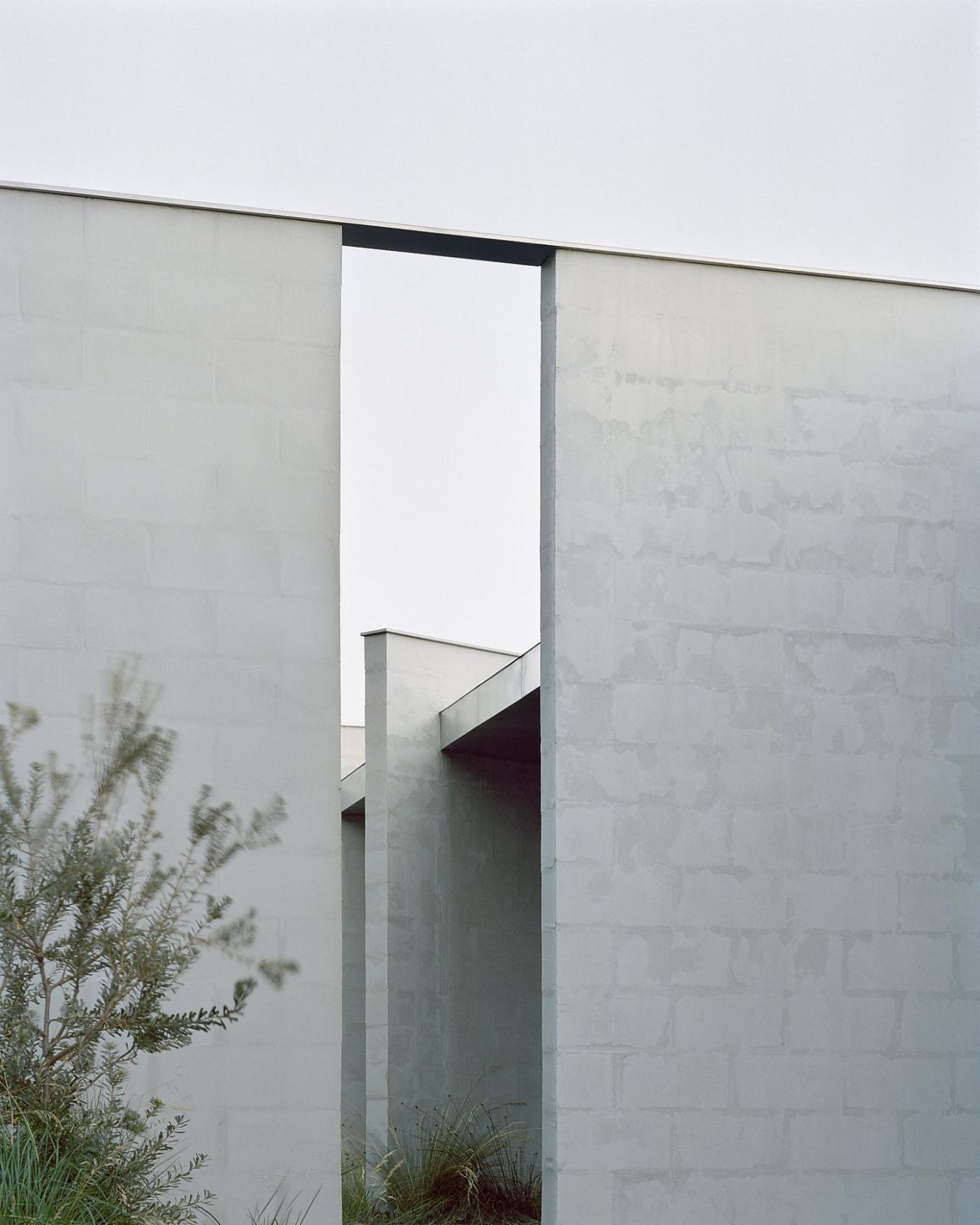 Project: Chenier. Architectural Design: Eastop Architects. Interior Styling: Jess Kneebone. Location: Rye, Victoria, Australia. Photographer: Rory Gardiner
Project: Chenier. Architectural Design: Eastop Architects. Interior Styling: Jess Kneebone. Location: Rye, Victoria, Australia. Photographer: Rory Gardiner
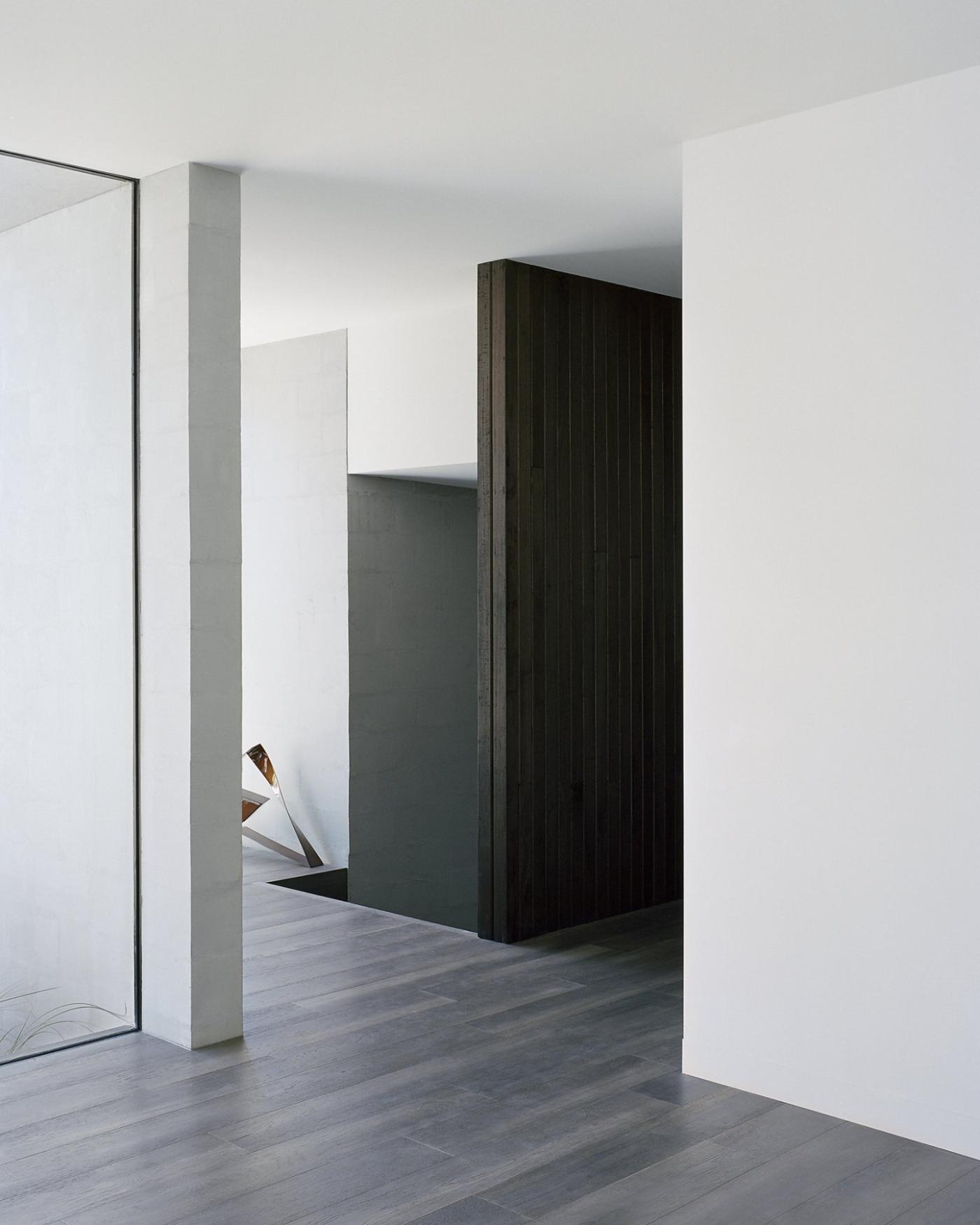 Project: Chenier. Architectural Design: Eastop Architects. Interior Styling: Jess Kneebone. Location: Rye, Victoria, Australia. Photographer: Rory Gardiner
Project: Chenier. Architectural Design: Eastop Architects. Interior Styling: Jess Kneebone. Location: Rye, Victoria, Australia. Photographer: Rory Gardiner
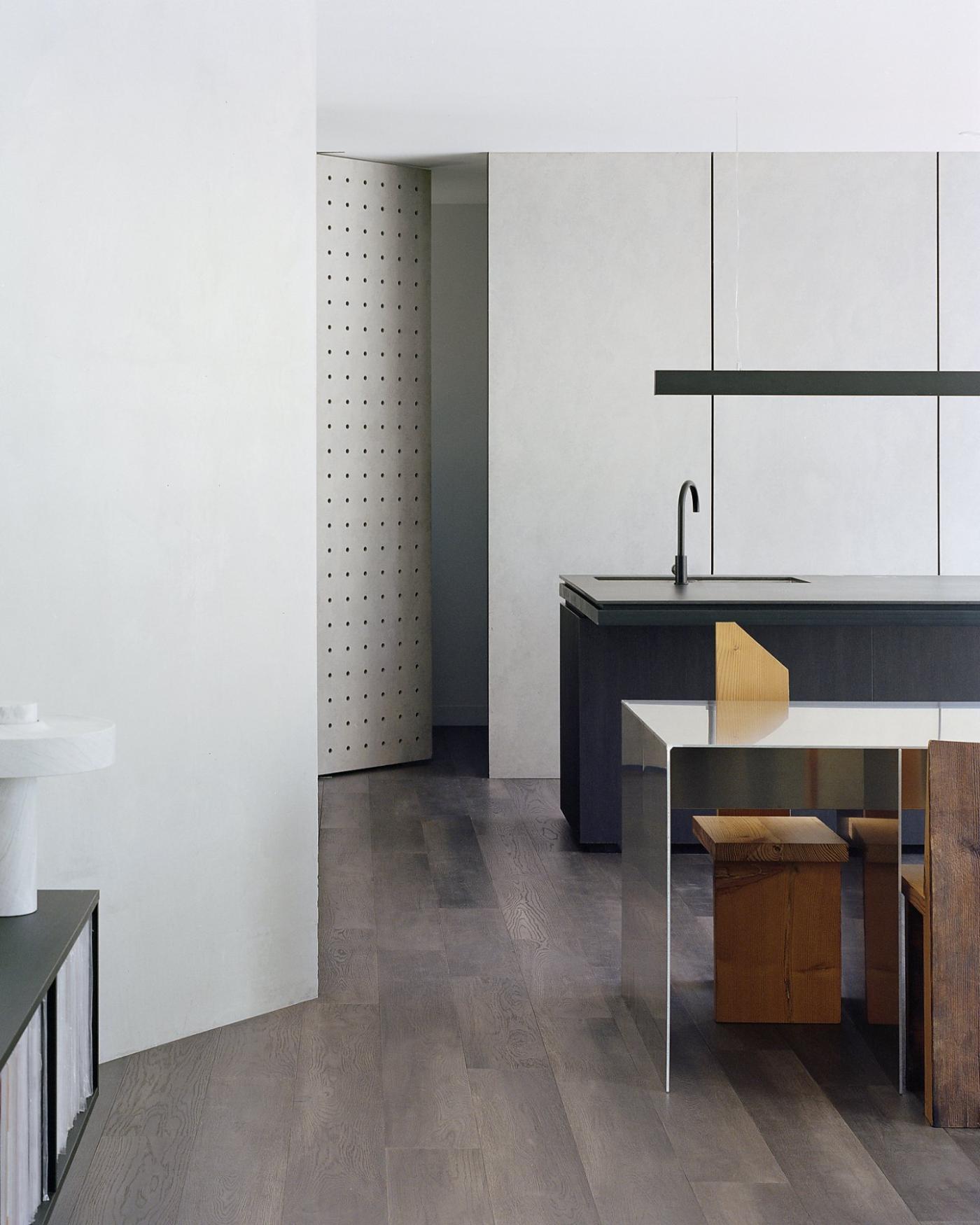 Project: Chenier. Architectural Design: Eastop Architects. Interior Styling: Jess Kneebone. Location: Rye, Victoria, Australia. Photographer: Rory Gardiner
Project: Chenier. Architectural Design: Eastop Architects. Interior Styling: Jess Kneebone. Location: Rye, Victoria, Australia. Photographer: Rory Gardiner
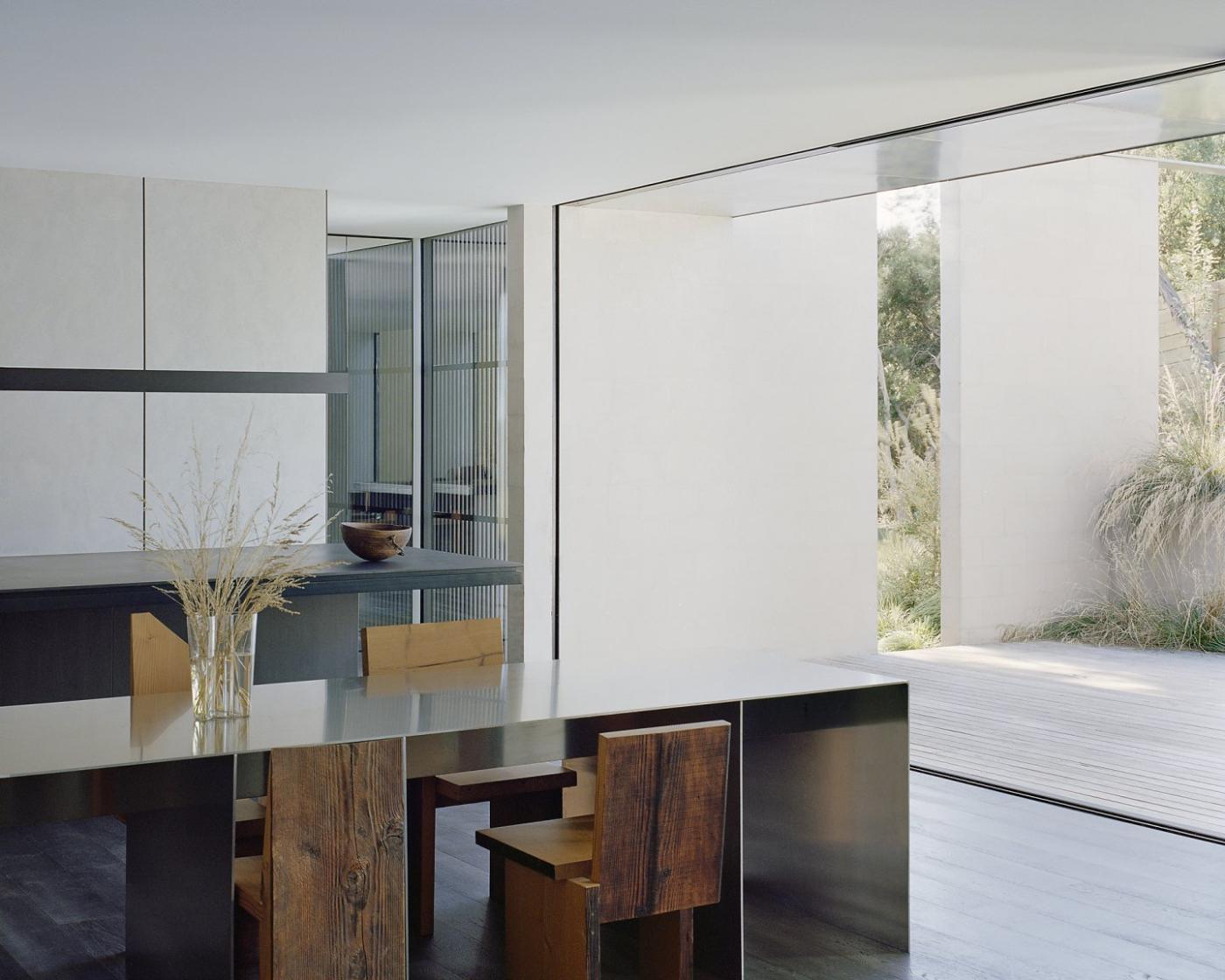 Project: Chenier. Architectural Design: Eastop Architects. Interior Styling: Jess Kneebone. Location: Rye, Victoria, Australia. Photographer: Rory Gardiner
Project: Chenier. Architectural Design: Eastop Architects. Interior Styling: Jess Kneebone. Location: Rye, Victoria, Australia. Photographer: Rory Gardiner
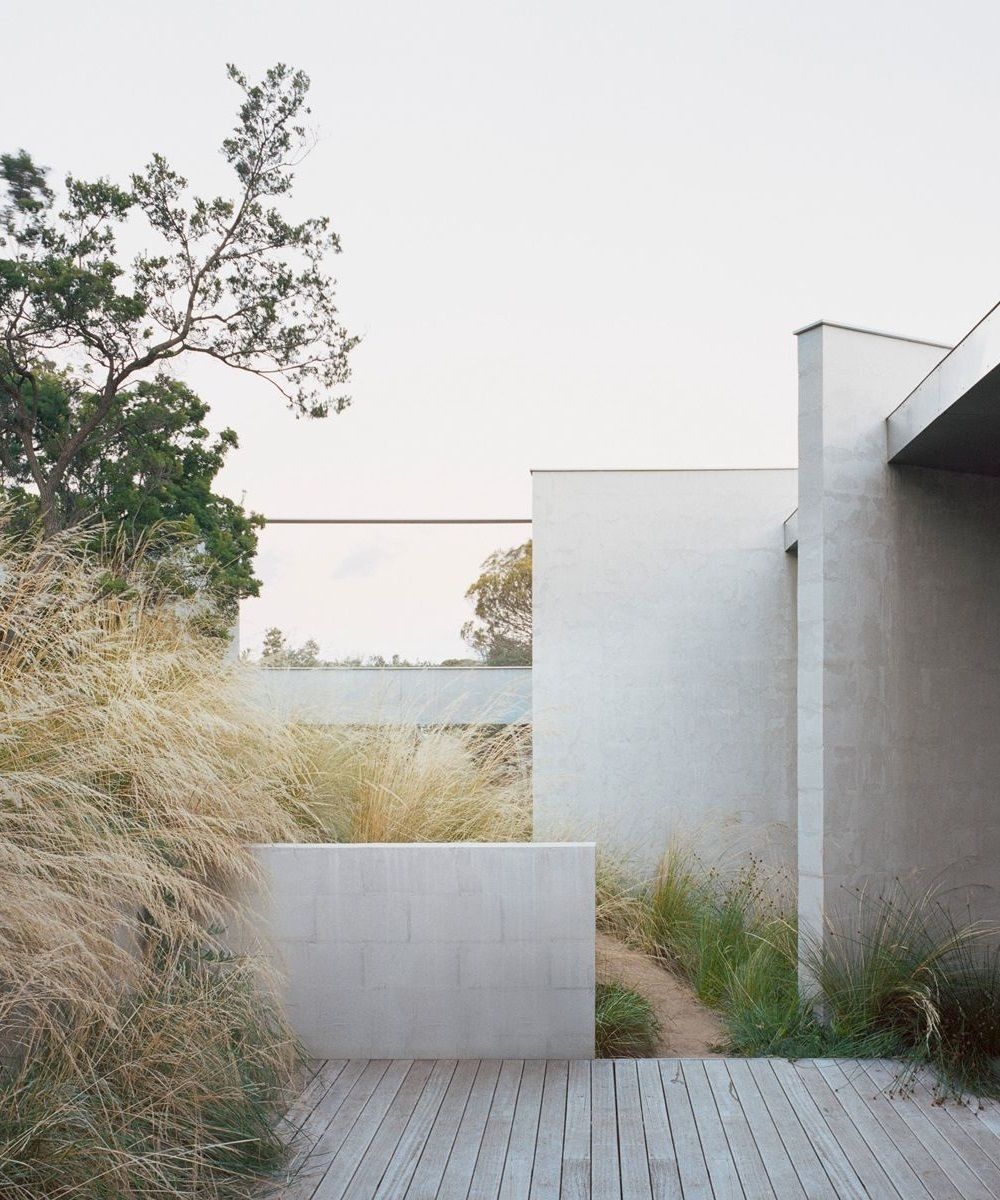 Project: Chenier. Architectural Design: Eastop Architects. Interior Styling: Jess Kneebone. Location: Rye, Victoria, Australia. Photographer: Rory Gardiner
Project: Chenier. Architectural Design: Eastop Architects. Interior Styling: Jess Kneebone. Location: Rye, Victoria, Australia. Photographer: Rory Gardiner
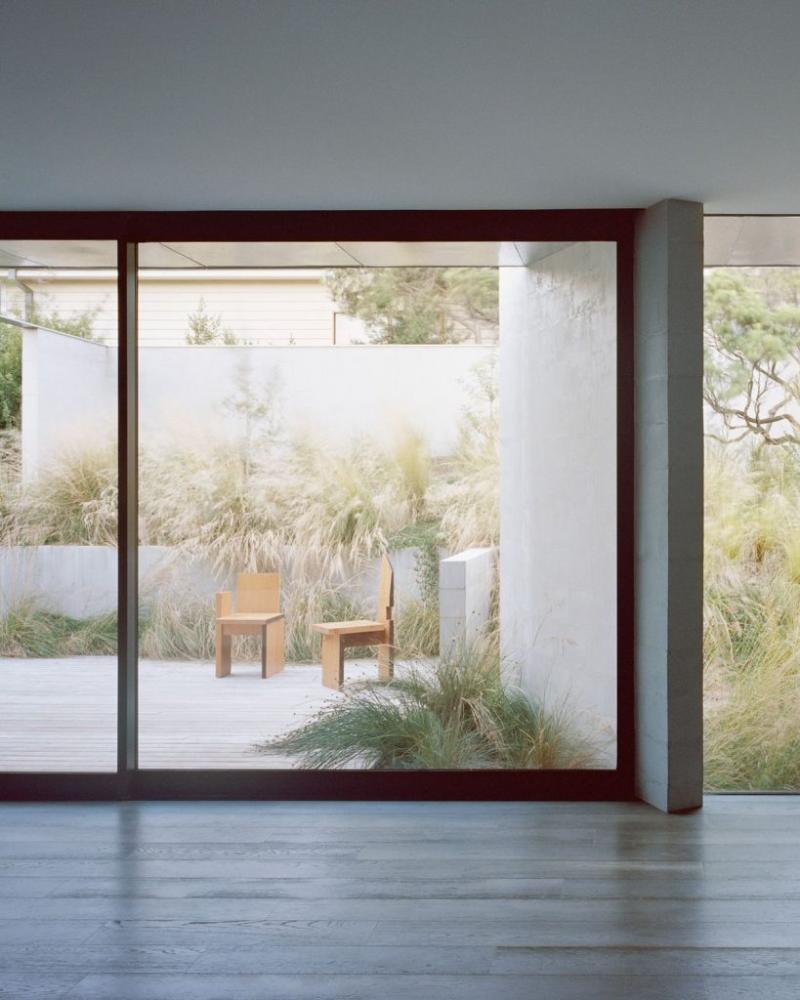 Project: Chenier. Architectural Design: Eastop Architects. Interior Styling: Jess Kneebone. Location: Rye, Victoria, Australia. Photographer: Rory Gardiner
Project: Chenier. Architectural Design: Eastop Architects. Interior Styling: Jess Kneebone. Location: Rye, Victoria, Australia. Photographer: Rory Gardiner
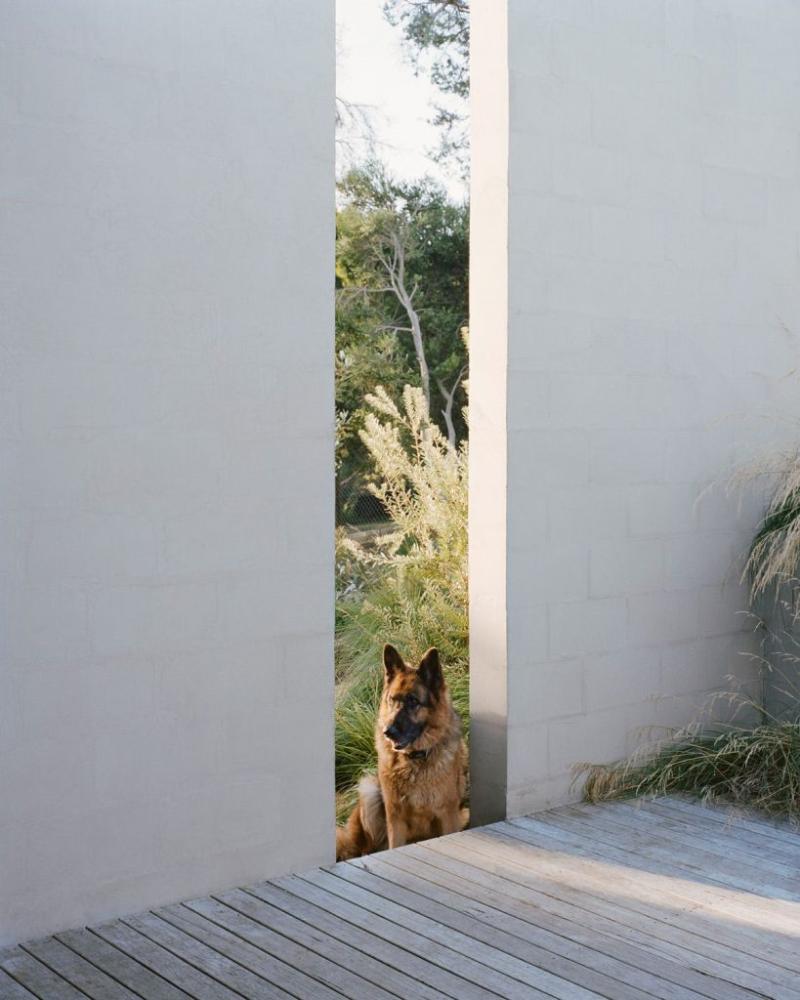 Project: Chenier. Architectural Design: Eastop Architects. Interior Styling: Jess Kneebone. Location: Rye, Victoria, Australia. Photographer: Rory Gardiner
Project: Chenier. Architectural Design: Eastop Architects. Interior Styling: Jess Kneebone. Location: Rye, Victoria, Australia. Photographer: Rory Gardiner
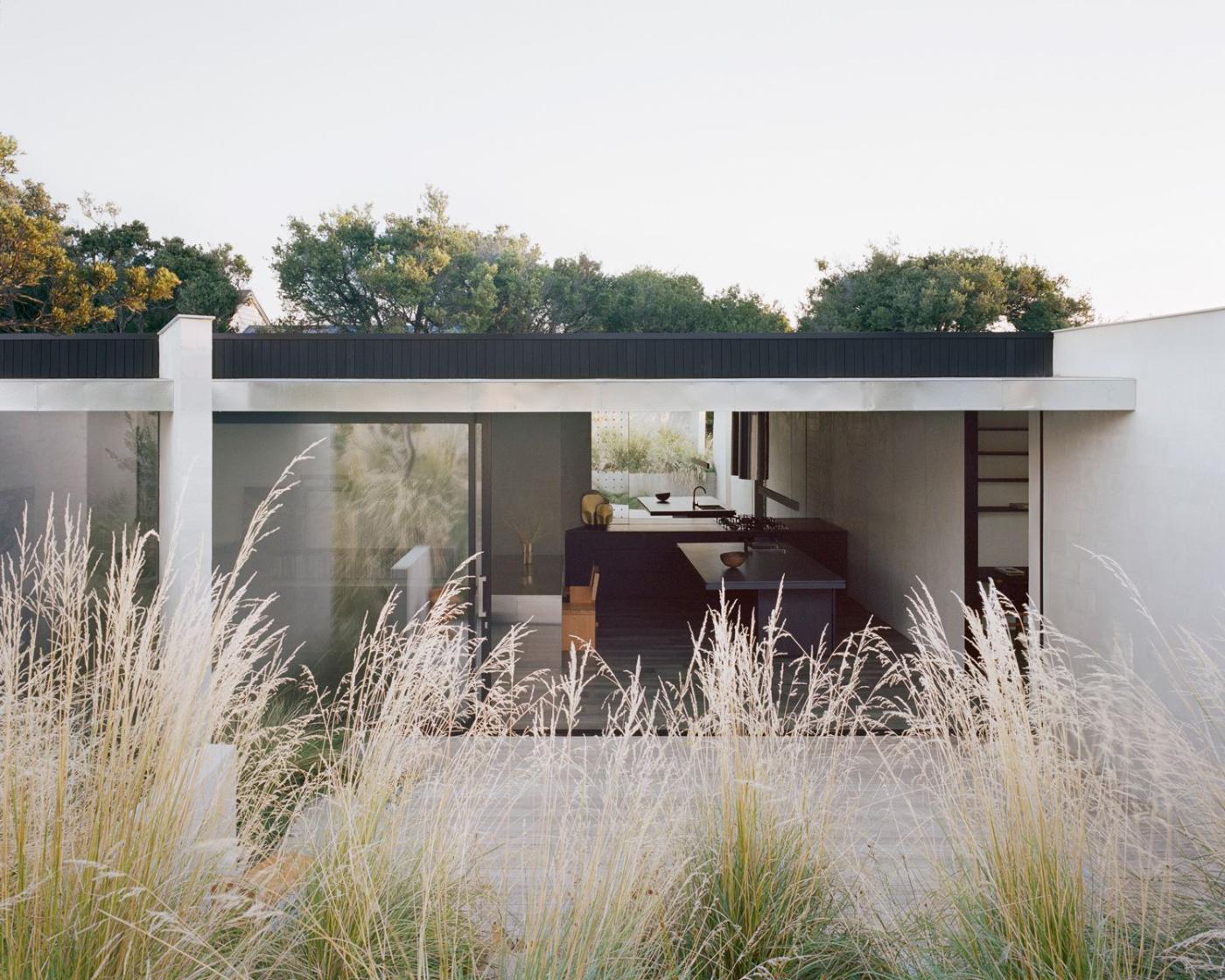 Project: Chenier. Architectural Design: Eastop Architects. Interior Styling: Jess Kneebone. Location: Rye, Victoria, Australia. Photographer: Rory Gardiner
Project: Chenier. Architectural Design: Eastop Architects. Interior Styling: Jess Kneebone. Location: Rye, Victoria, Australia. Photographer: Rory Gardiner
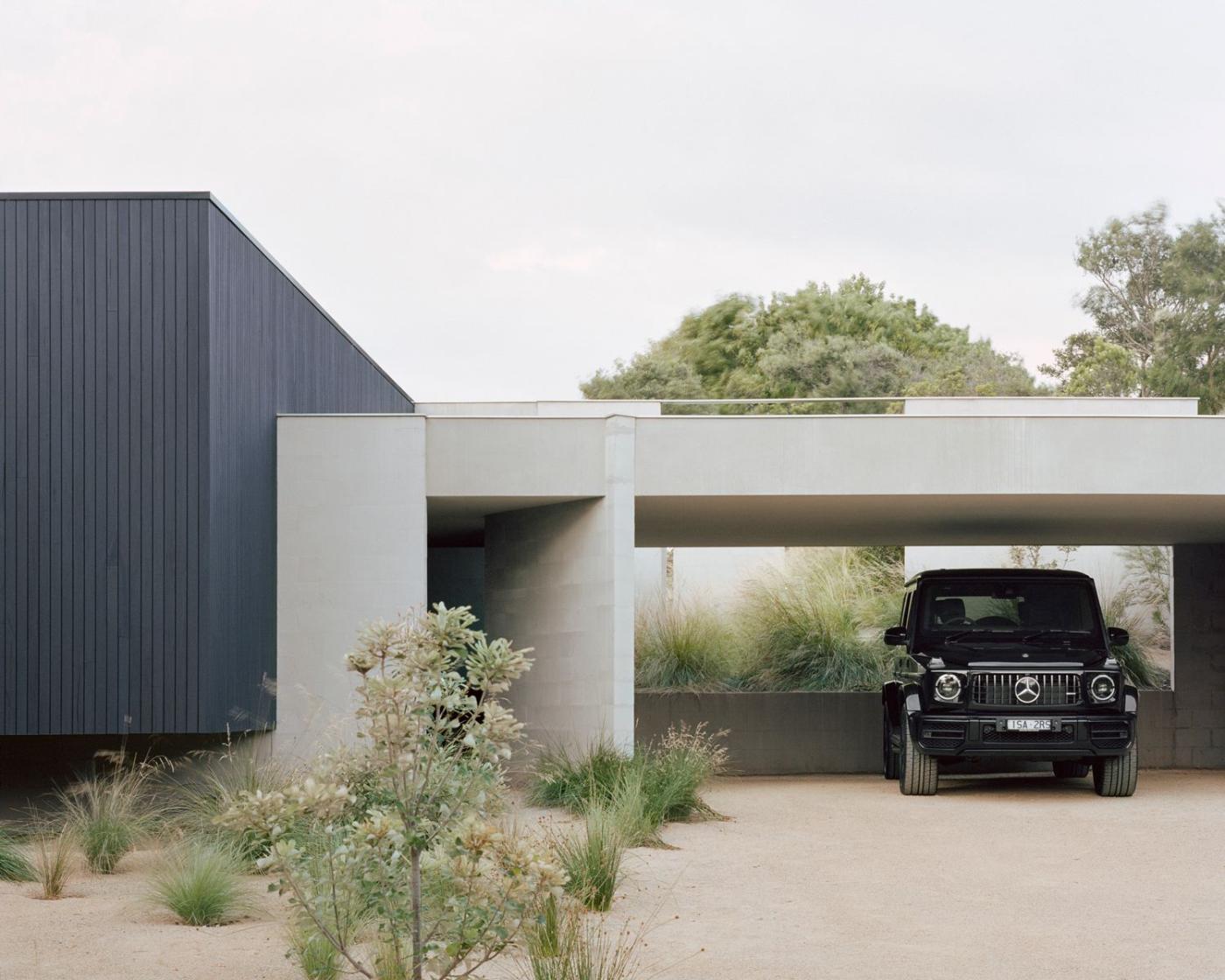 Project: Chenier. Architectural Design: Eastop Architects. Interior Styling: Jess Kneebone. Location: Rye, Victoria, Australia. Photographer: Rory Gardiner
Project: Chenier. Architectural Design: Eastop Architects. Interior Styling: Jess Kneebone. Location: Rye, Victoria, Australia. Photographer: Rory Gardiner
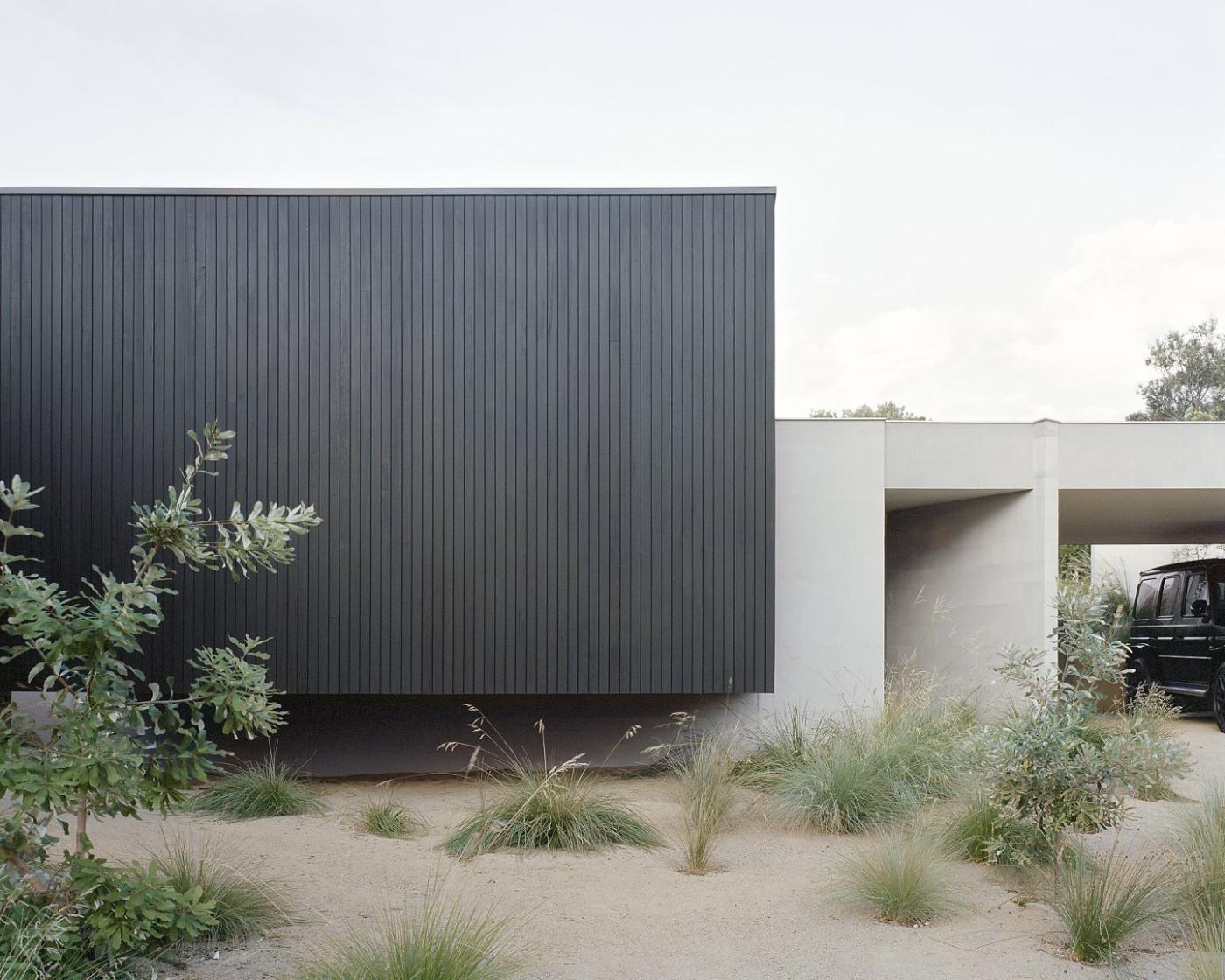 Project: Chenier. Architectural Design: Eastop Architects. Interior Styling: Jess Kneebone. Location: Rye, Victoria, Australia. Photographer: Rory Gardiner
Project: Chenier. Architectural Design: Eastop Architects. Interior Styling: Jess Kneebone. Location: Rye, Victoria, Australia. Photographer: Rory Gardiner
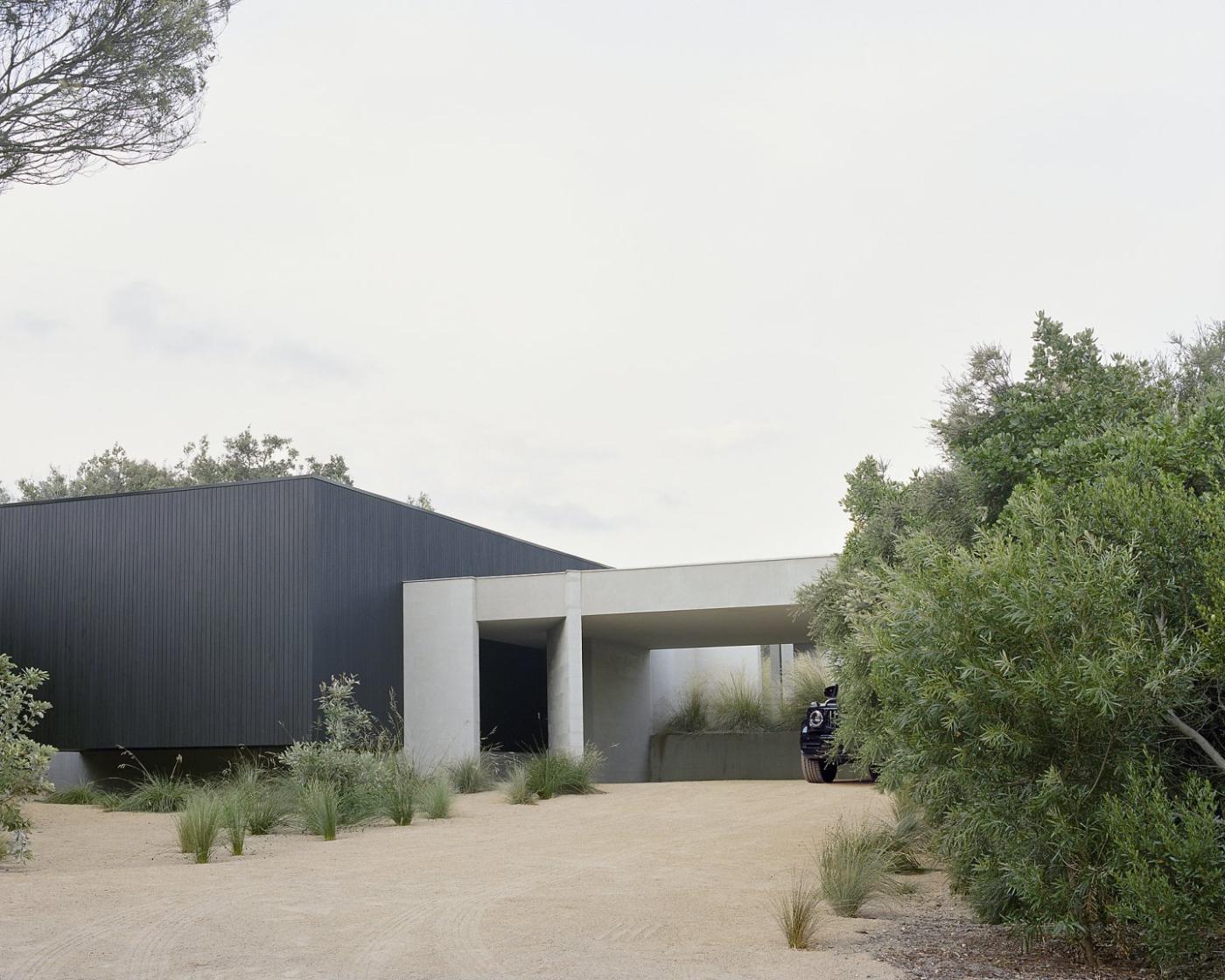 Minimalist House with Internal Courtyards in Rye by Eastop Architects
Minimalist House with Internal Courtyards in Rye by Eastop Architects






















